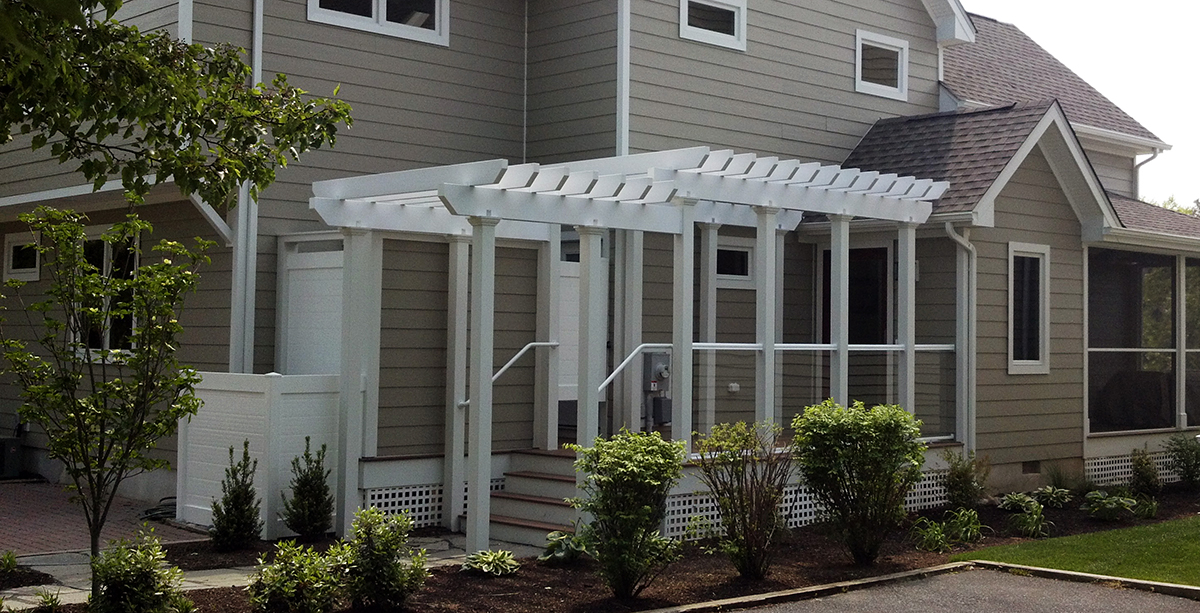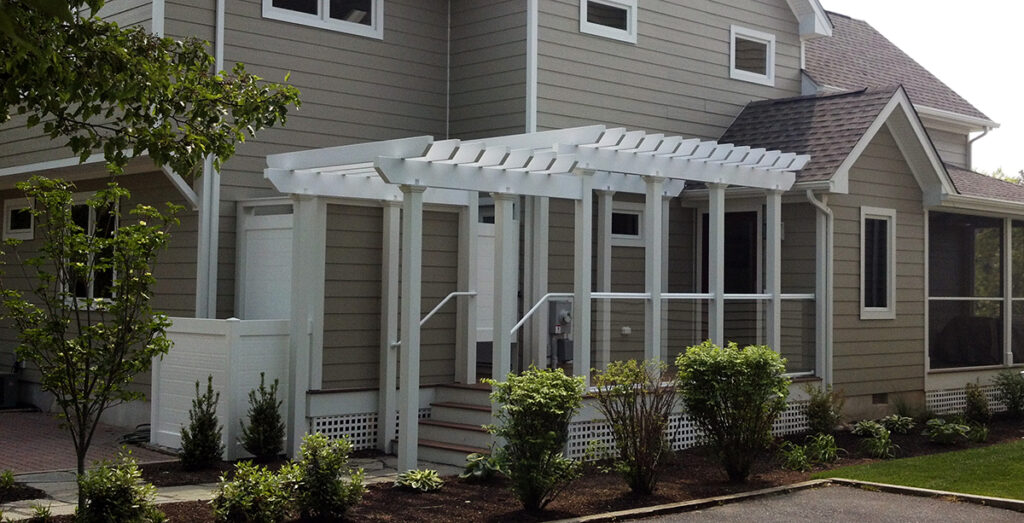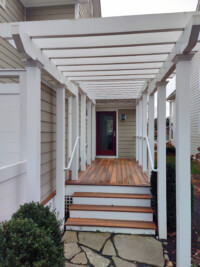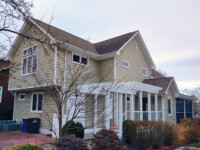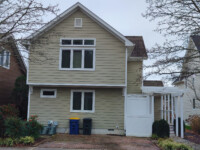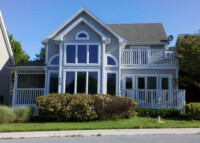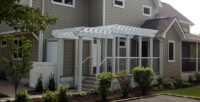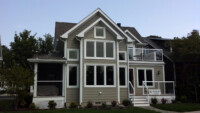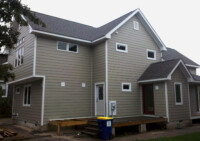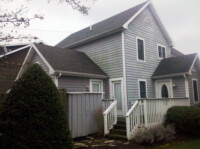Low Maintenance Renovation
The major goal of this project was to upgrade the finishes to be low maintenance, increase the number of bedrooms, and make the home more functional. This home did not have a back yard. There are busy streets on the front and back and had to be attractive from both. The main entry was also on the side of the house. We were tasked with emphasizing the door to limit confusion upon walking up to the home. One side of the house faces the lake, and the other is where the parking is.
Low Maintenance Decisions
This house was heavily exposed to the elements being on the lake. We escalated this renovation as we got into the process. Every time we pulled something apart, we found rot and mold. Remediating this water intrusion became a driving force of the project. The general contractor ended up replacing a large amount of the sheathing and all of the siding. You can actually see the large amounts of mold growth in the early photos. This clued us in to look for water intrusion concerns as the siding was clearly retaining water.
This also informed our early project decision to make everything as low maintenance as possible. We chose windows, siding, railings, and trim materials that required no painting and only occasional cleaning. With quality installation of these materials and proper flashing, this house should be easy to keep clean healthy for decades.
Design Outcomes
We added more storage space on the first floor and more bedrooms on the second away from the lake. This left the lake side clear, especially with the glass railings. The new pergola also made a very striking exterior space and entry sequence. In the end, this house makes a much more comfortable and healthy home to live in.
