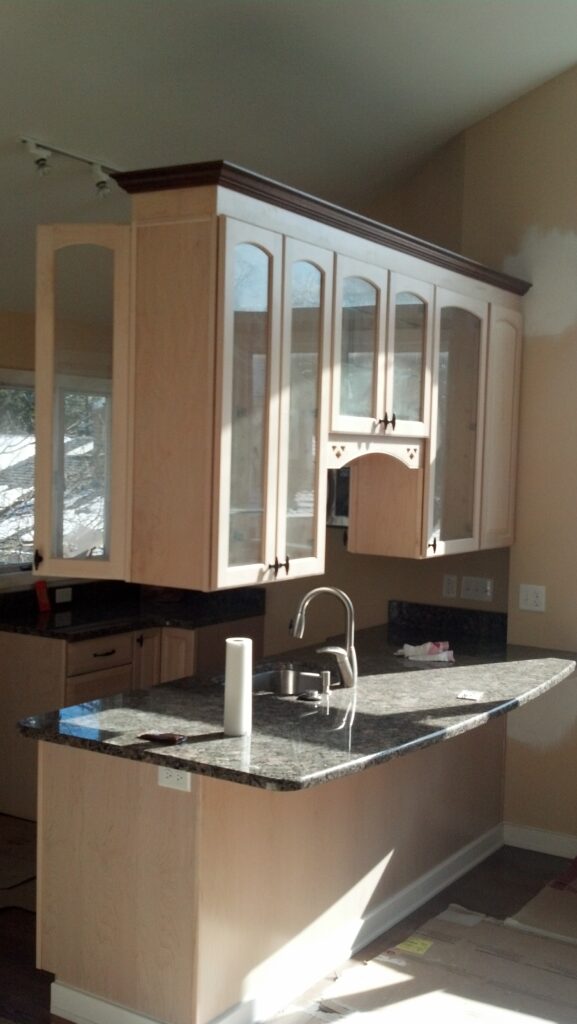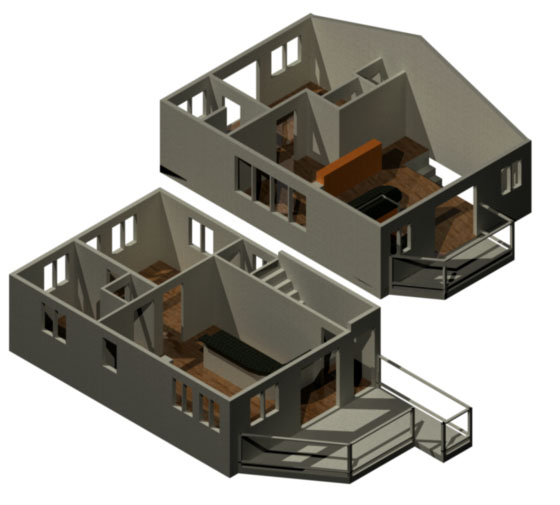Cookman Street Apartments
These apartments were a small renovation job we were called in to assist on the renovations. We found that the original building was an unpermitted set of improvements made by the previous property owner. Buildings that are unpermitted are always tricky projects, especially for a home owner. They are almost always not up to building code requirements and finding solutions to make them so can be a challenge of negotiating with the building inspectors. We assisted the owner in upgrading the structure to code requirements and renovating the interiors. We also completed a set of 3-dimensional renderings of the apartments to assist the client in their rental listings.
As we were renovating, the owner wanted to do something unique in the upstairs kitchen. She asked if we could upgrade it with a cantilevered set of cabinets in the vaulted kitchen. There was limited space in these kitchens. By creating these floating cabinets, we both obtained some additional storage space and provided a unique feature. They even installed uplighting above the cabinets for a cool effect. Fun little details are part of what can make any project stand out. They don’t even have to cost a whole lot to stand out. To make this work, we had to upgrade the studs in the wall. We then provided a couple of small steel c-channels bolted to the structure to hold the weight. Our final test was when the contractor hung on the end of the cabinets and they didn’t move.

