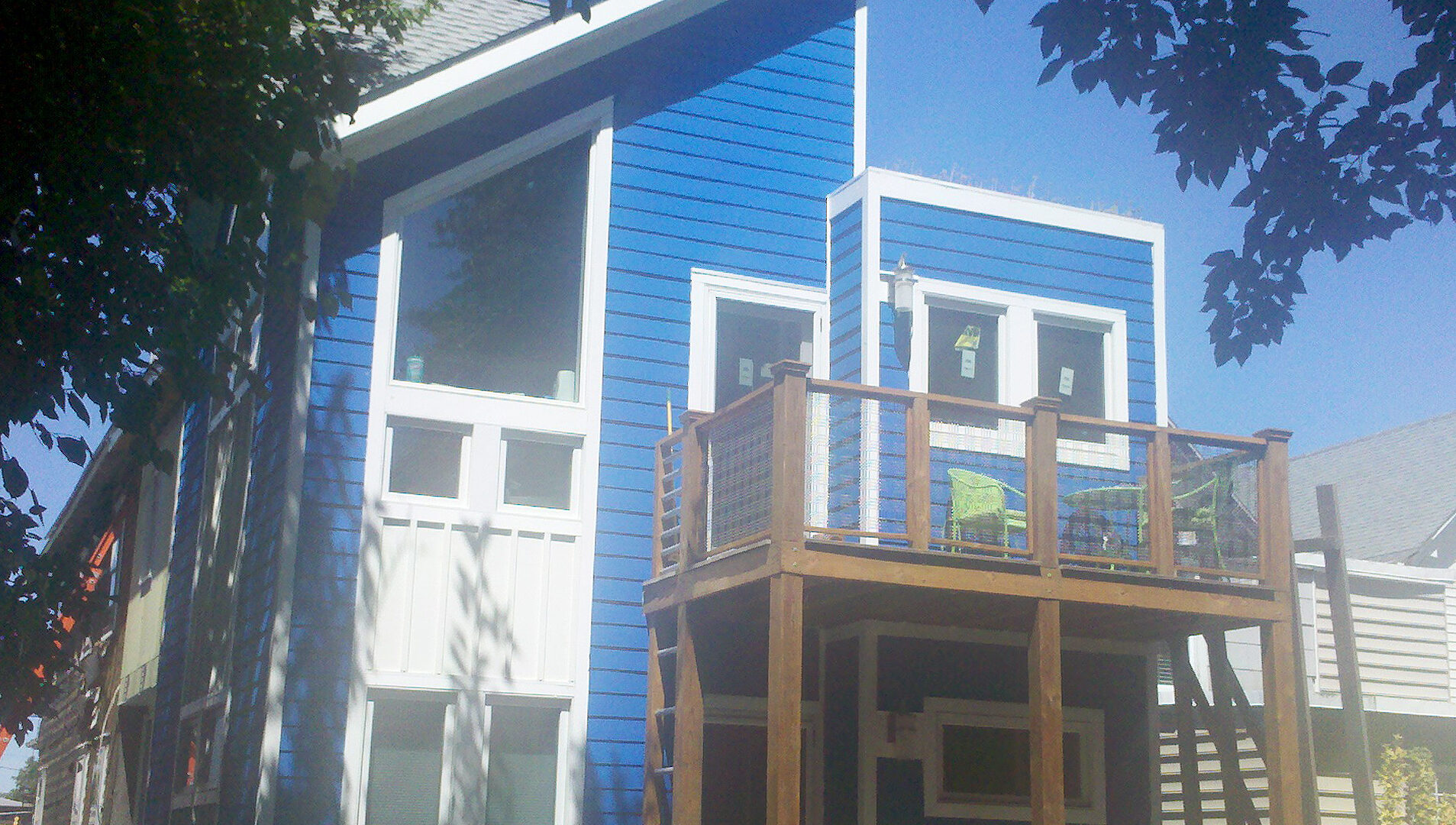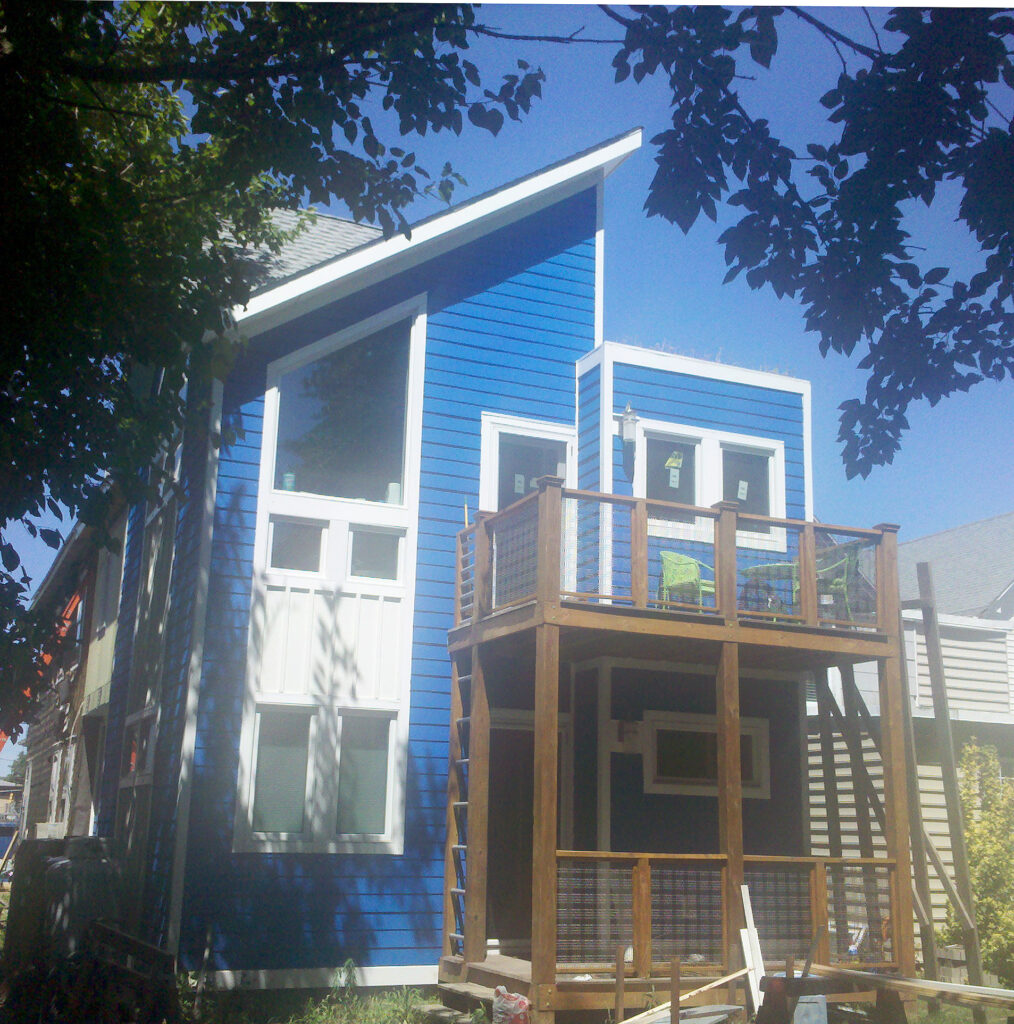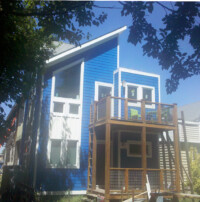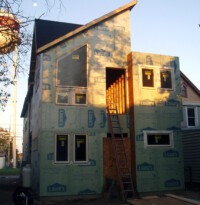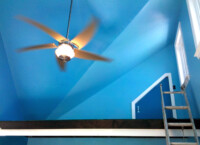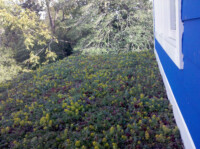Redden Residence Sustainable Renovation
The Redden Residence was a renovation to our founding partner’s own home. For this project, he wanted to improve his house as well as try out new sustainable features. The sustainable renovation included solar panels, advanced framing techniques, a green roof, passive ventilation and lighting systems and is super insulated. The goal for the design was to take a 100 year old home and convert it to a modern home. Renovating and upgrading existing structures is considered even more sustainable by keeping existing materials out of landfills. Old homes such as this are usually downtown in walkable neighborhoods. This can decrease resource consumption that comes from traveling.
The first floor was opened up almost entirely to provide a more modern open living space. The second floor was originally three and a half bedrooms. The renovation reorganized the floor and extended it into 3 bedrooms with a full bathroom. The addition on the second floor included the new master suite. This allowed the master suite to be unencumbered by the existing structure. An addition was put onto the first floor to provide new living space and mechanicals.
Our firm also experimented with various sustainable renovation options such as detailing a continuous insulation barrier. We added a solar panel system and a green roof. We detailed advanced framing techniques and materials to keep the construction as efficient as possible. Work on this house is on-going and probably never ending as it’s a laboratory as well as a place for our principal and his family to live.
