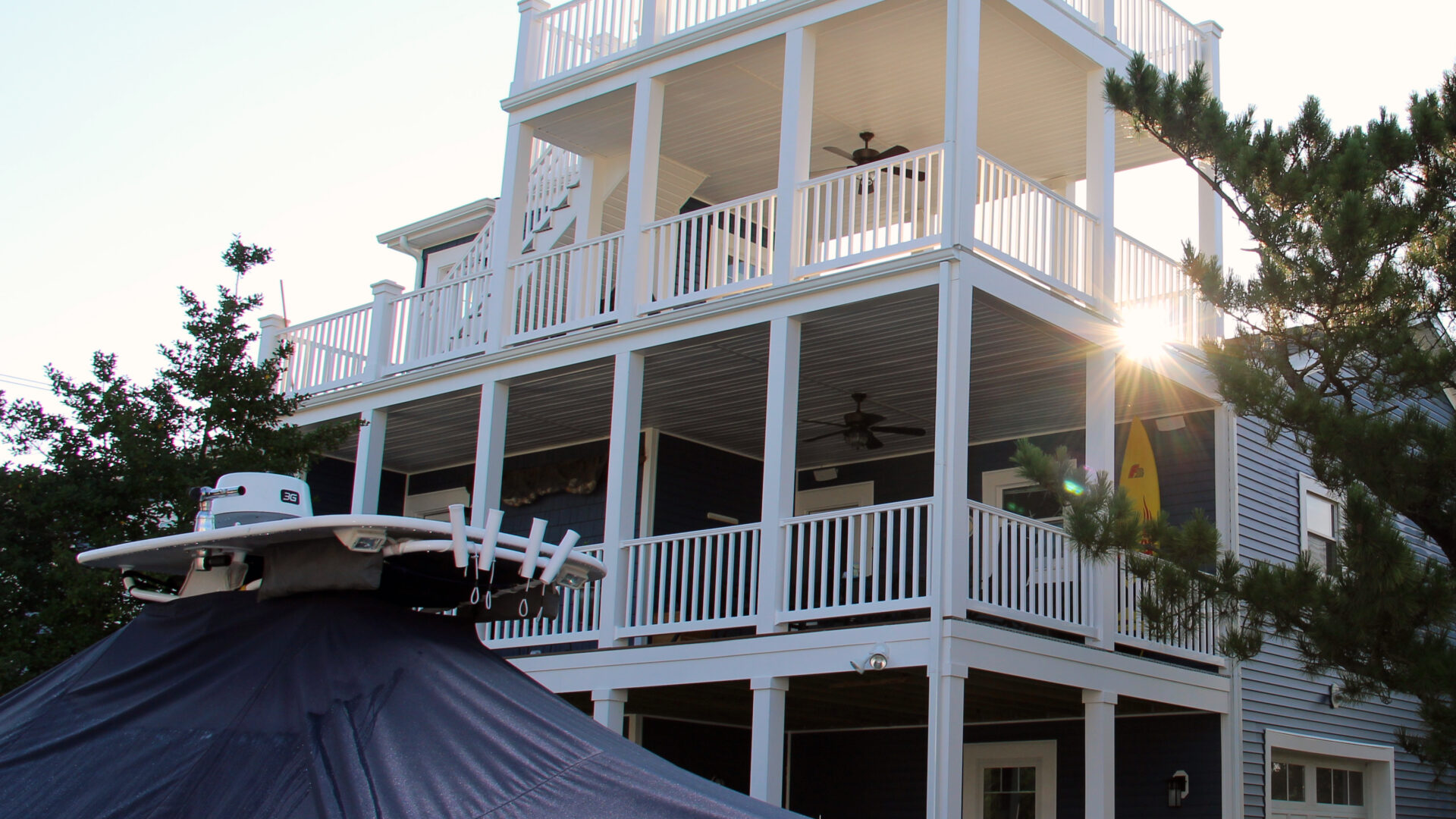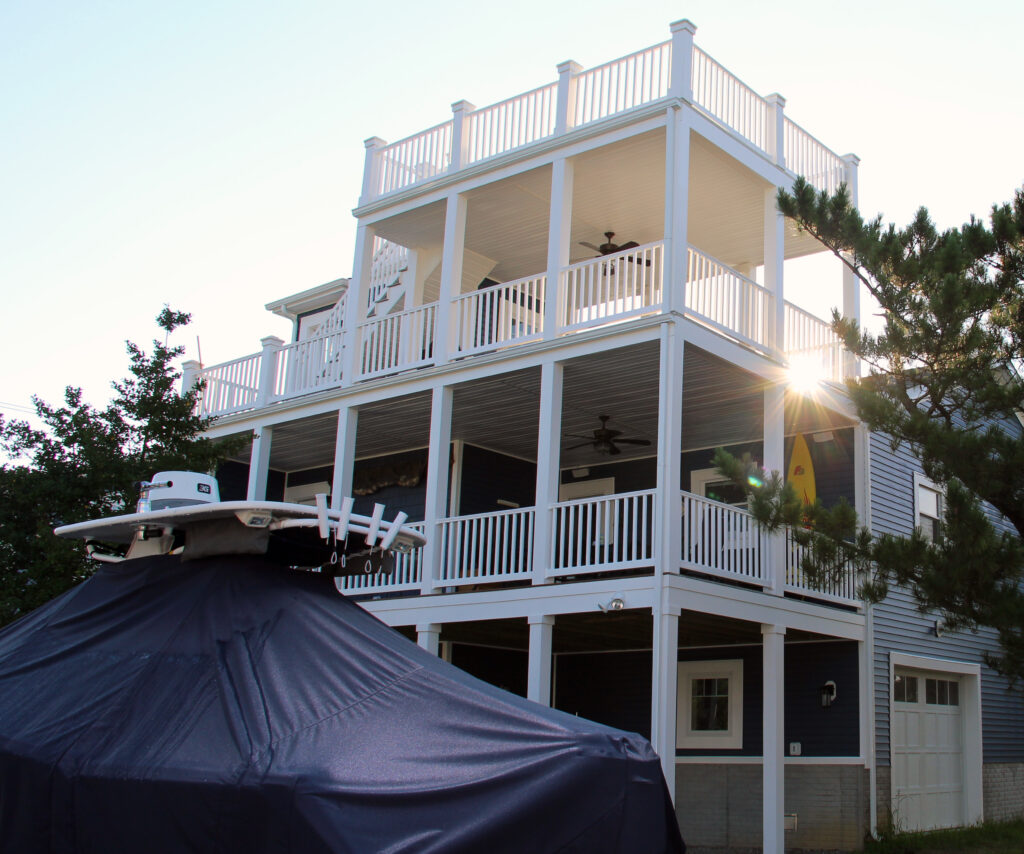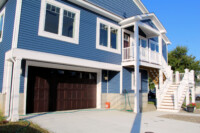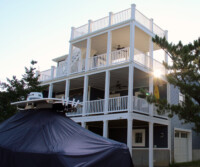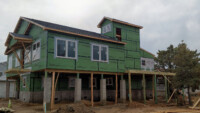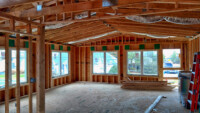Home Lift and Renovation on Cedar Street
This home lift project on Lewes Beach, Delaware came from a couple shortly after some flooding in their neighborhood. They had a small beach vacation cottage that was located in the flood plain. The family decided it was time to make their home compliant with the flood plain. They also wanted to make the home more practical as a vacation home and retirement home.
The first goal was to raise the home up out of the flood plain. Ultimately, this both protects the contents of the home and will drastically drop their insurance premiums. In some cases, flood insurance can be the single biggest expense of a home inside a flood plain. This means that savings there can sometimes pay for themselves quickly. We ended up saving the recently renovated kitchen and existing master suite. Then we removed the rest of the existing home to achieve their goals.
The majority of the design challenge of this house was to maximize the floor space on the lot. Luckily, our experience with a nearby home really helped us push the edges of the local zoning code. This allowed us to maximize the space available for the new vaulted living space and the new bedrooms and bathrooms. We ended up pushing porches and stairs into the setbacks on this corner lot and utilizing existing building lines to keep the home closer to the front elevation. This made the house more aging in place friendly without having to install an elevator, saving more money.
This home lift also included attempting to take advantage of it’s unique location. At the rear of the house, there’s a view towards the canal. We took advantage of the existing building line allowing them to sit in front of their neighbors and capture that view. Towards the front, there is a cross street that allows views to the beach for the bay. We created a stacked 3 level porch with a screened porch below, covered porch above, and roof deck to capture as much of those views as possible.
