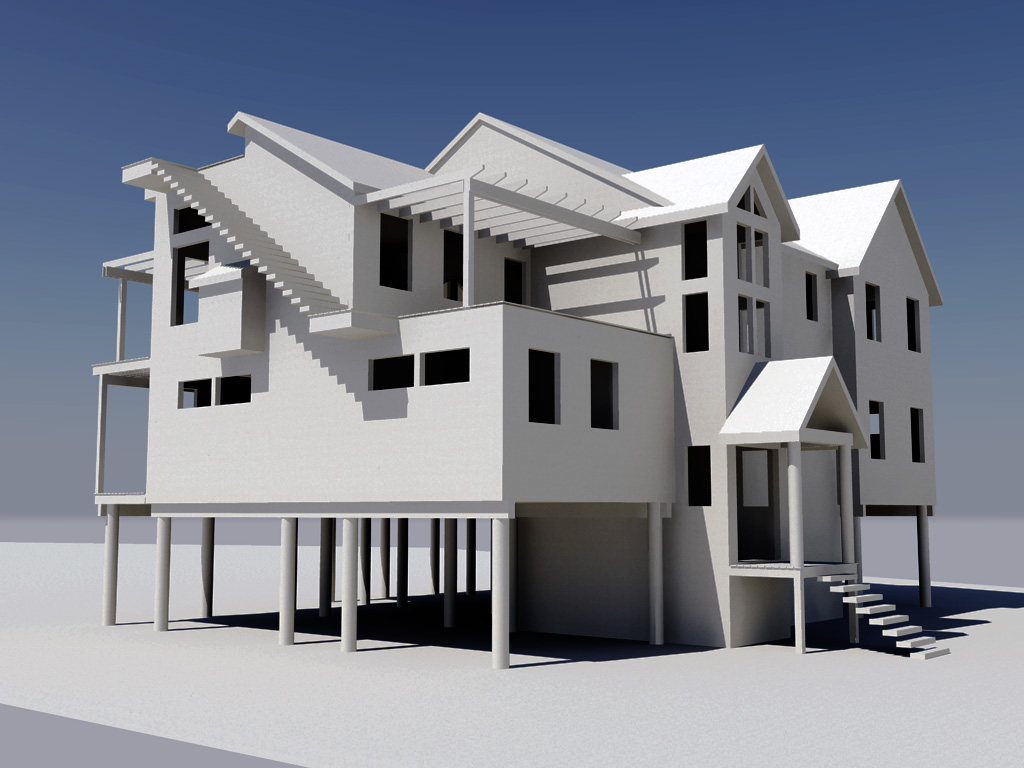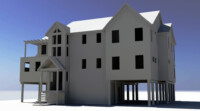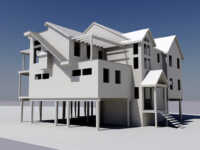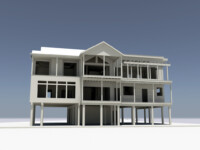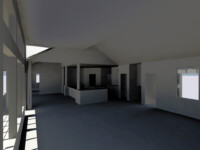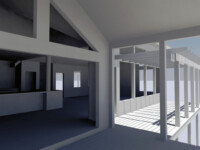Gale Residence Renderings
These are renderings of a massing model for a new home. This is a home located on Love Creek that would have been spectacular. Sadly, the client’s eyes were a little bigger than their stomach. The final design ended up being a simple modular. The one concession to the original design which the client loved, was a roof deck. We were hoping to go back someday and do a decent addition to what got built to bring more of these concepts to the home, but as it’s been almost a decade since we worked on this house, we’re not expecting it. Some of these ideas did end up in the Lewes Beach House which turned out magnificent, but this home will never exist anywhere but in these renderings.
We proceeded to massing models before reality started to become a real problem. There is a prominent entry and stair tower that everything else revolves around. We designed large expanses of glass from public rooms to take advantage of views. There are private bedrooms. The kitchen is part of the main living space, but tucked into the least light filled corner so as to not interrupt the views. There are roof decks, pergolas, and screened porches to maximize the enjoyment of this lot.
