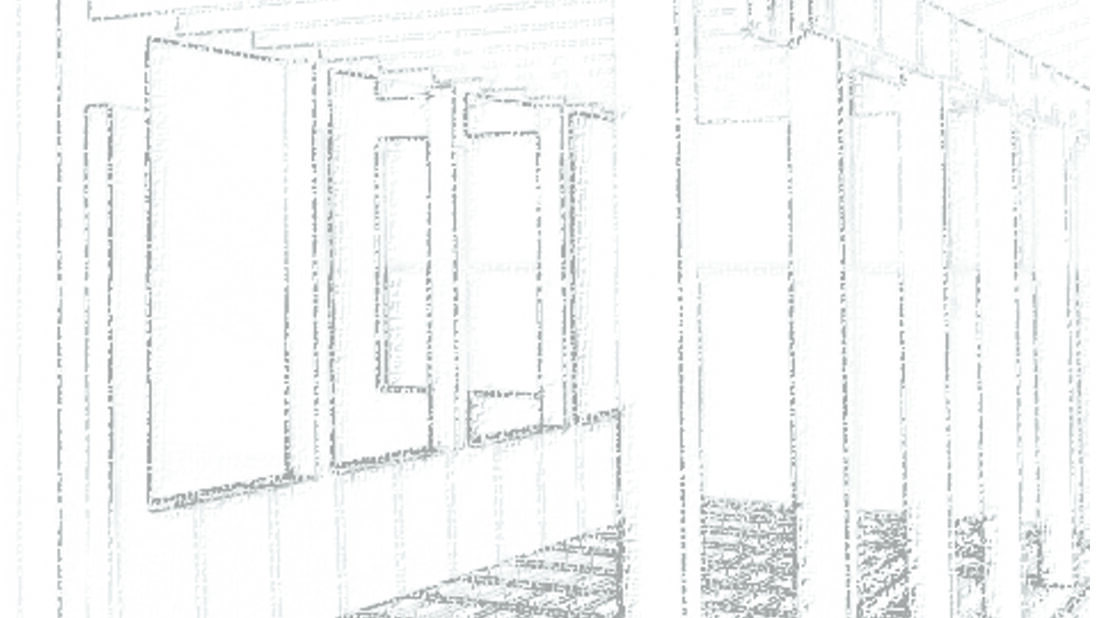How to Protect Your Cat from a Hot Tin Roof
One of the most prolific and well adopted sustainable technologies are cool roof options, at least in commercial buildings. There was a time when almost all flat roofs were black asphalt, but most buildings built in the last 10 years are white membranes to reflect the sun’s heat year-round. These commercial buildings have been built with the realization that having a 110 degree surface year-round leads to a lot of heat infiltration, even in the winter when you might think it would be a good idea, it’s far too much and in the summer, it kills the conditioning bills. These technologies are now starting to find their way more and more into residential products and are often available from roofing companies such as markham roofing services, and I would recommend them more and more for most buildings, especially the more your cooling load dominates your heating bills.
