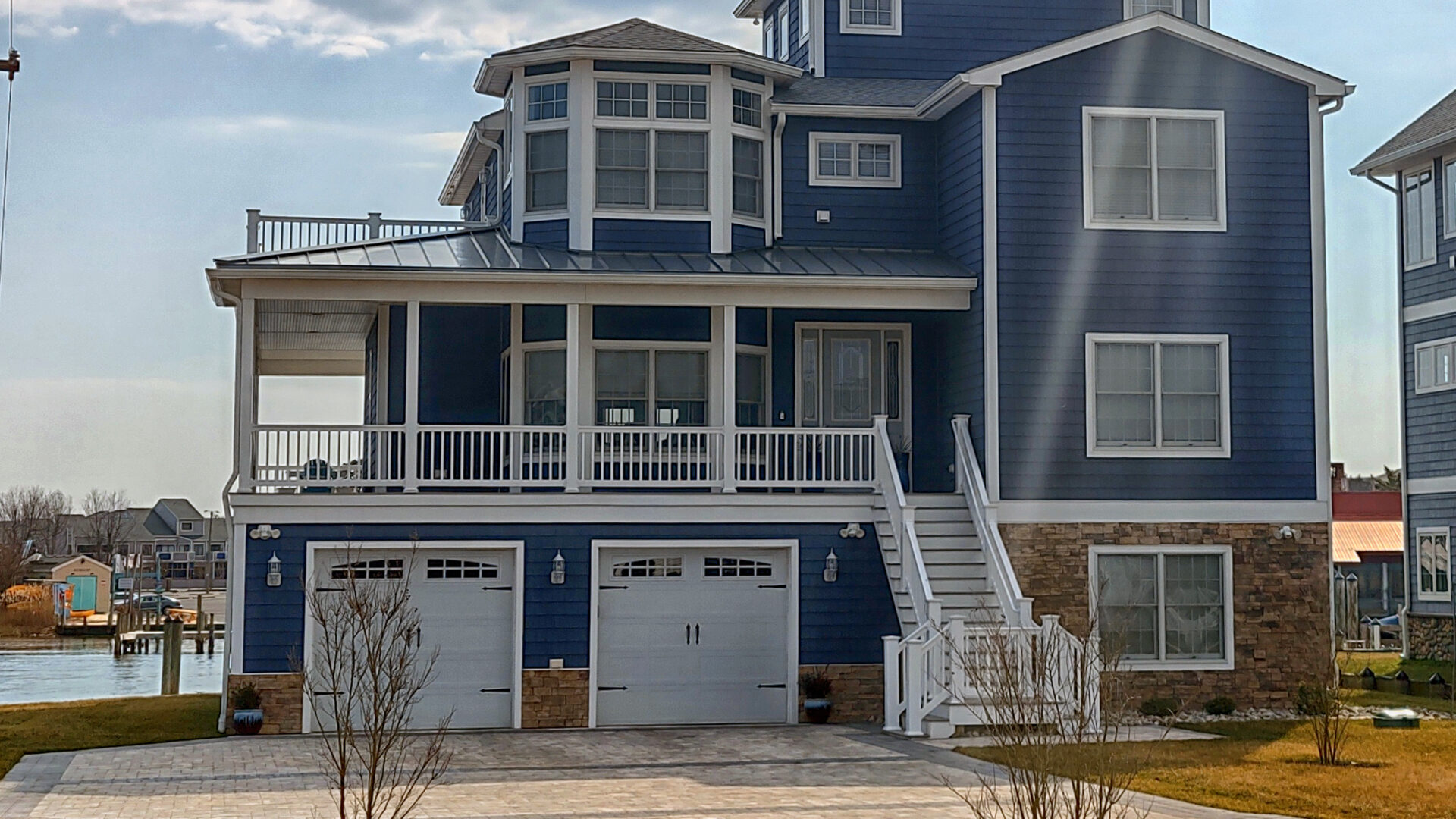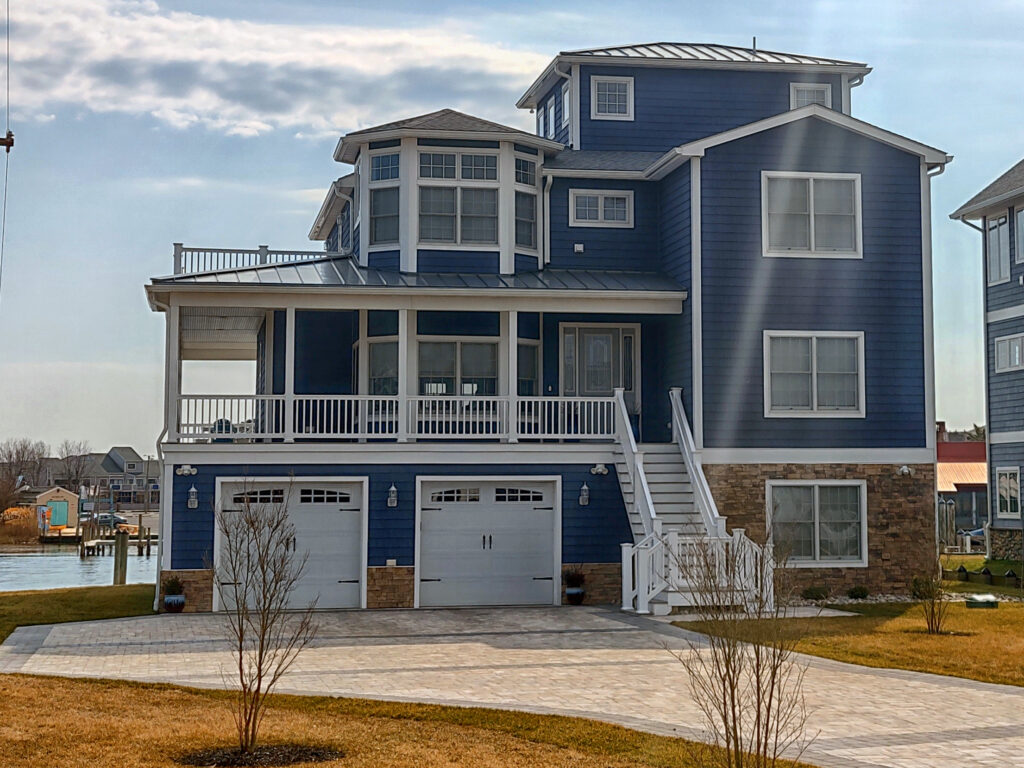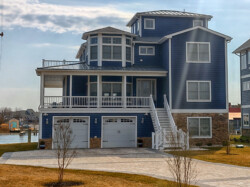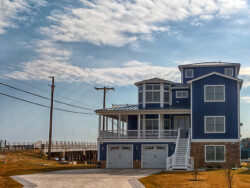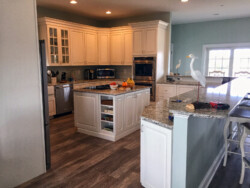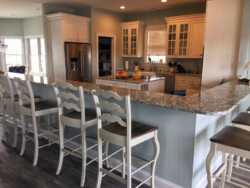Fenwick Island Residence
This house in Fenwick Island is on a very prominent lot. This lot has views of the water and local outdoor restaurant venues. This meant that the design revolved around maximizing the ability to enjoy the lot and the views around it while creating what privacy we could. This seems like an oxymoron, but we embraced a private home with space you can go to enjoy the public.
Siting
There is a very busy road adjacent to the house. To provide privacy we was set the house on the lot away from the streets to limit traffic noise. We also placed the bedrooms primarily to the side away from the street. The kitchen and parking were placed on the road side to provide a buffer to the traffic noise in the living areas. This left a good central hall through the center of the house. This provided straight through views to the water on the rear of the house.
Porches and Decks
We also provided wrap around porches on the main living level. This helps to provide some curb appeal and some privacy from the traffic at the interior. This also gives the owners a chance to step out and enjoy the lot when they feel like it. The porches also very in depth and privacy levels. The front porch is a little deep to give generous cover to the front door. It’s also a space to enjoy when the rear porches are unavailable. The rear porch and decks have a gorgeous view of the water and the adjacent restaurant with live entertainment in the evenings. The owners can get a free show from the best seat in the neighborhood on the roof deck.
The House of the Two Towers
The house is basically organized around two tower features. The most prominent tower provides access to a roof deck at the rear that has 270 degree views along the waterway, to the restaurant, and to the wetlands on the other side of the road. It also houses a powder room and a small kitchenette so that they can enjoy this space for long periods of time. The elevator access to this level also allows access to anyone. The other tower is smaller, but provides a dining room on the main living level. In the master suite, it provides a raised sitting area in the master suite. These features give the house it’s architectural distinctiveness as well as a better use of the space.
This is not a small home, but it is full of detail keeping it from seeming to be a large blocky box. Some of that is the luck of having a relatively larger lot. But much of it is the detail provided by the towers and the porches. This is a house that can be hard to miss and easy to enjoy when visiting Fenwick Island or even just passing through.
