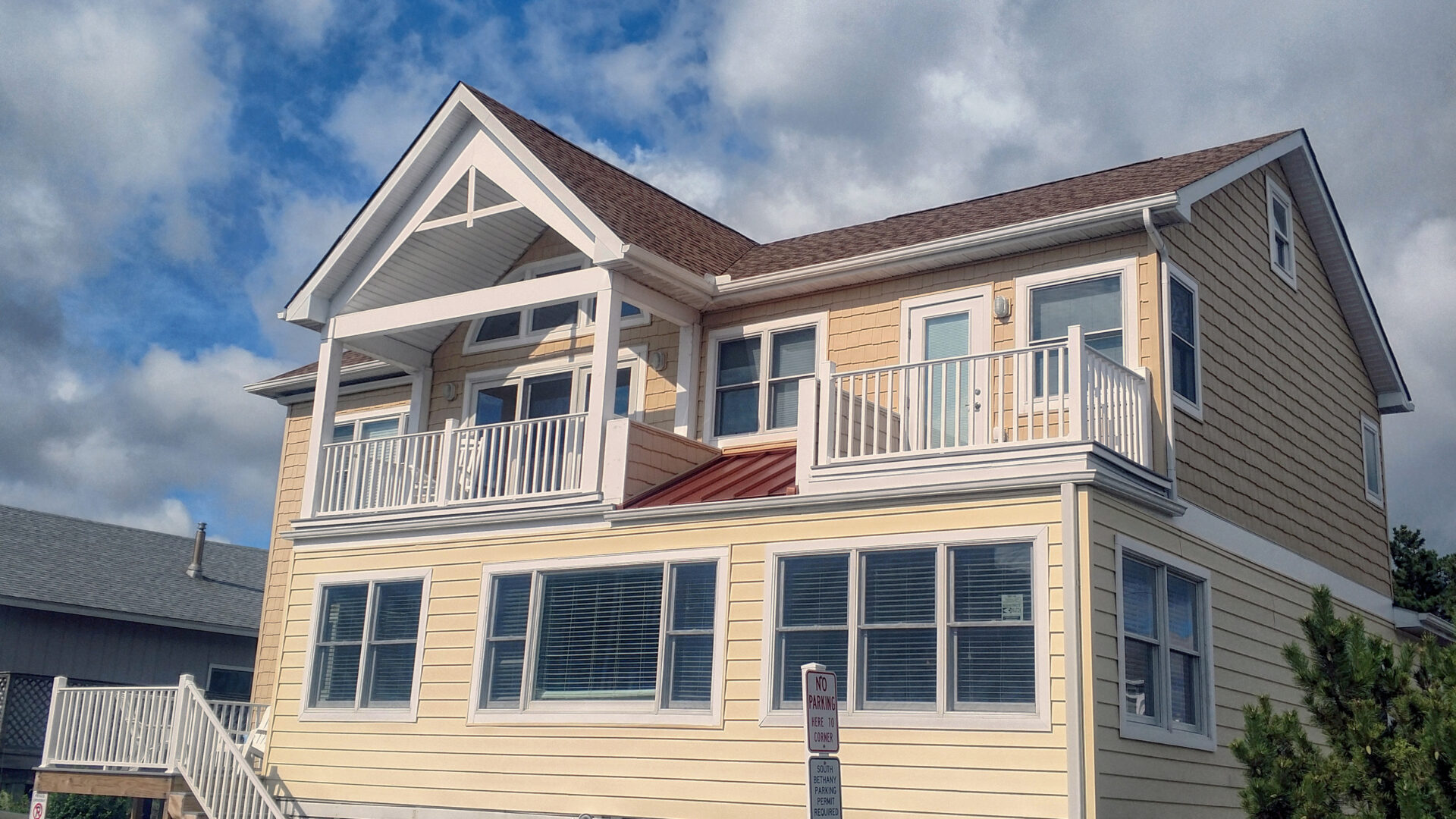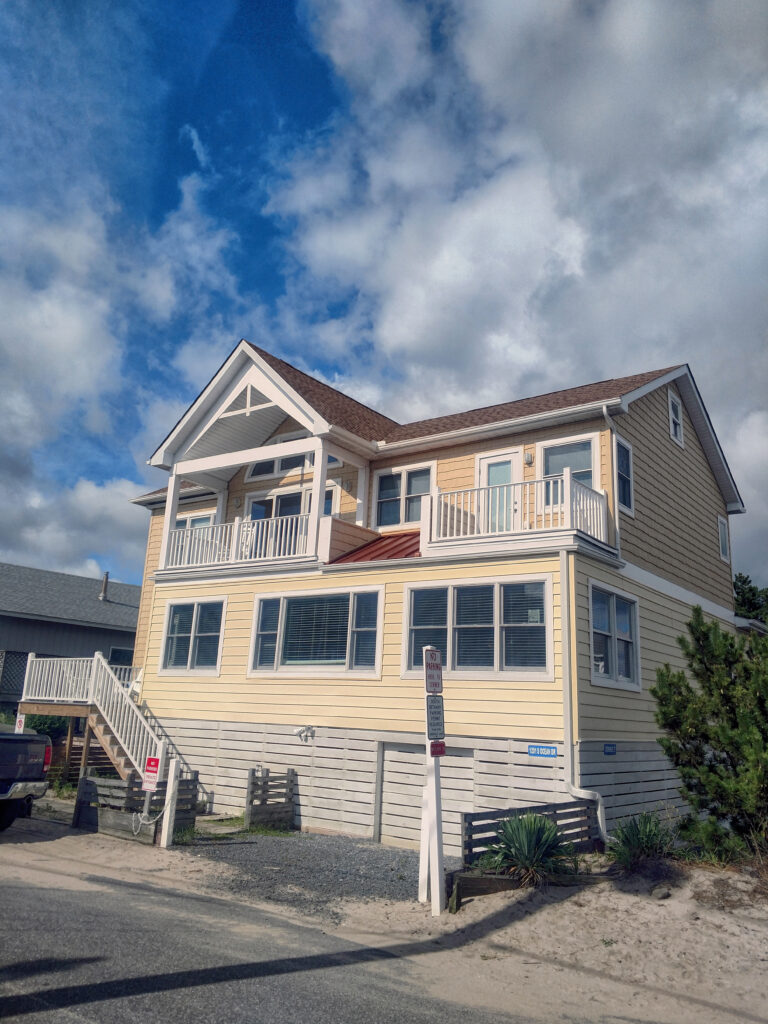Variances
Variances are a tool that people often misunderstand. The purpose is to address specific problems in the building or zoning code. These problems should be unique to a property, that have no other solution. As an architecture firm, we deal with with these problems fairly regularly. Part of our job is advising clients of their chances with the board of adjustment. The terms may vary by locality, we’re speaking from a Mid-Atlantic perspective, talk to a local professional for guidance specific to your area which may vary quite a lot.
Zoning Variances
The most common type of adjustment we work with is the zoning variance. In these applications, we ask the board of adjustment to allow us to modify the zoning requirements of a lot. The board is usually a board of citizens of the community. They are usually appointed by the executive authority and often confirmed by the town or county council. Hearing variance applications is all they do. Zoning requirements can vary a lot by jurisdiction. They can include anything from amount of greenspace required, setbacks from property lines, allowable floor areas, and even how many units you can place on a lot. Typically, the application asks for this relief to the zoning requirements because it is the easiest way to bring a property or a planned renovation into compliance.
The bar for variances is actually intended to be fairly high. It is definitely not intended as a tool to allow people to do things merely because they desire to or because the remedy may be expensive. Although the standards will vary, there are some basic questions you should ask yourself to determine if you’re likely to succeed.
- Is the Property Unique?
- A great example of this is a lot that may predate the zoning code. In that case it may not actually meet the size requirements. Another good example is a property that was built into the setbacks by a previous owner. If your property isn’t strange in some way, it decreases the odds that the board will accept your argument
- Can the Proposed Project Happen Without Relief?
- A great example of this is a small or oddly shaped lot or a building you want to expand that already sits into the setback. A poor example would be a floor area requirement meaning you can’t have an additional bedroom. Typically, floor area requirements are intended to limit the size of a home to begin with. For that reason expanding it just because the house is smaller than you like is not a great argument
- Is the Problem Not Your Fault?
- One of my favorite all time stories about variance hearings involved a contractor who was seeking a variance. They had built the building almost entirely within the setbacks. The first question they were asked is, did you hire a surveyor to layout the building location? When they answered that they did not, I knew they were in trouble. This is because they were asking for relief from a problem they had created.
- Will Granting this Variance Affect the Neighbors?
- This can be a key question in a lot of boards. If you can’t answer this or justify it, you could be dead in the water. This is why most of these hearings have public notice requirements. If the neighbors are concerned about what you’re asking for, they can speak up. My advice to a lot of clients is to speak to your neighbors first and get their buy in. If you can get them to write a supporting letter to the board, even better.
- Is This the Simplest Solution?
- Keep in mind, that depending on what you’re asking for, the threshold here can be high. If you want to put a sunroom into the front yard setback, that sunroom had better be damned critical. If you want to put an elevator into the rear or side setbacks because of declining health, that is more sympathetic. Generally, the simplest solution is to not allow a project and the board needs to keep precedent in mind. If they grant your variance, will they have an avalanche of “me too” neighbors next week?
Applying in Practice
Notice how answering any of these questions with, because it is very expensive or because I want it will not go over well. This is the point where design becomes moderately political and salesmanship. We also generally advise that like you shouldn’t represent yourself in court, hiring a professional whether that’s an engineer, lawyer, or architect, may greatly increase your odds of success. That also works if you want to block someone’s application. I can’t tell you how many times I’ve been at a hearing an someone stands up with an objection. Although they may have a valid point, they don’t express it well or try to sound more official than they know. This usually doesn’t work to actually stop the application.
Zoning variances aren’t always easy to obtain, the Kewanee Street Renovation was a great example of a variance process. We built on top of an existing footprint inside of the required yard setbacks. One of the key points we made in our presentation was that we were only looking to maintain the existing footprint vertically. We weren’t asking for additional square footage or building height than the code allowed. In our case, the variance was granted despite five neighbors objecting. That is usually a death knell for an application having that many unhappy neighbors.
In respect to the five questions, we focused on the existing foundation structure that we wanted to reuse. It was a piling foundation. If we had had to come back into the setbacks, the foundation wouldn’t have had enough pilings to be feasible to save the original house. Our property was unique in that most of the homes, while on pilings, we not several feet into the setbacks. It was also a corner lot with more restrictive setbacks than many of it’s neighbors. Without relief, we would have had to tear the house down and build new. Luckily, the positioning happened 40 years ago, so it wasn’t our fault and might have predated the zoning code. Allowing us to maintain the existing setback was also easier than tearing the original home down which we were planning to keep and restore as part of the renovation.
The contention was on the fourth question, does it affect the neighborhood. We suggested that it did not because this house had stood on this corner for years, we were just going to be a story higher, and we did break up the massing so it wouldn’t be a giant box on the street. Many of the neighbors disagreed, but here is where they should have gotten some help. They were focused on the ability of fire trucks to make the turn or the visibility around the corner. Both are relatively valid points.
However, our actual proposal wouldn’t affect any of that. Because the house already existed on that footprint, being taller on the footprint would not increase the visibility at ground level. Nor would fire trucks be able to magically turn through the pilings and we suspect this was a case of someone trying to inflate their argument rather than a serious concern. We were able to deflect both of those arguments relatively easily because they weren’t polished or challenged by a professional.

