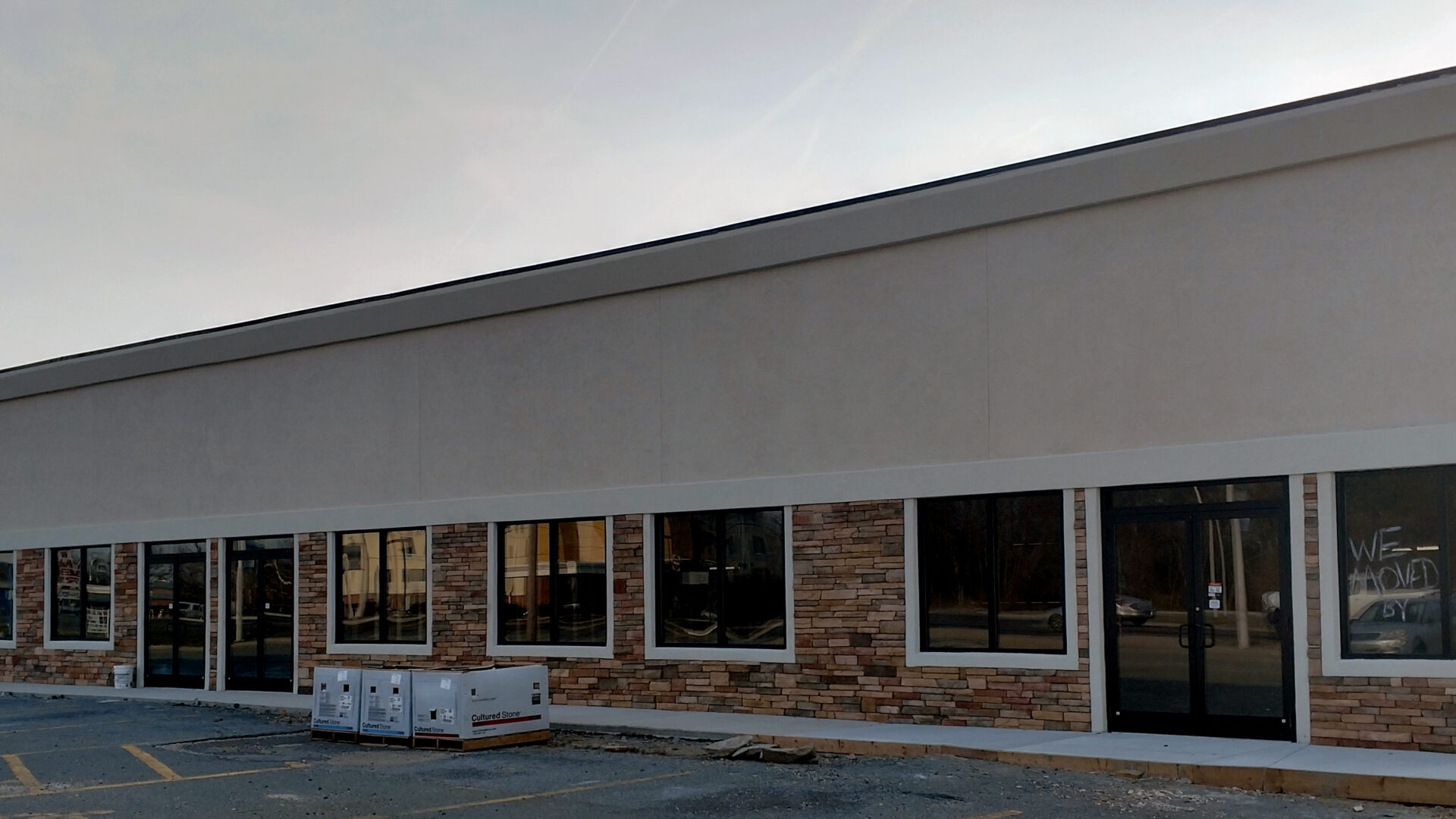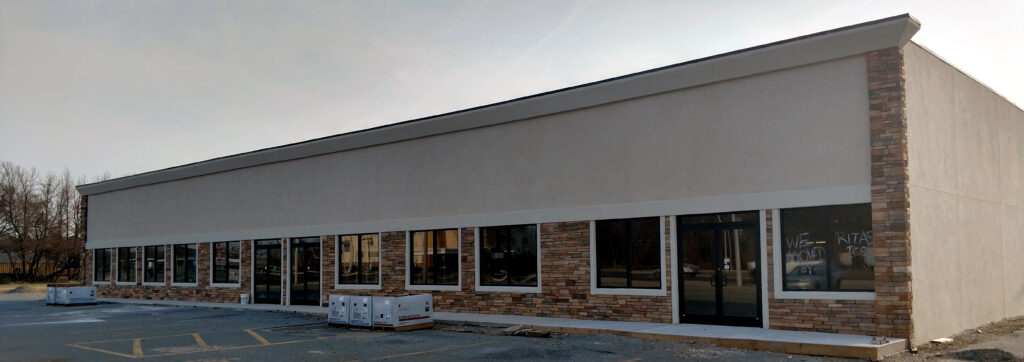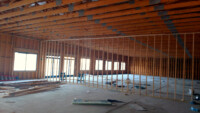Seaford Commercial Shell Building Renovation
This commercial shell renovation job started when the anchor tenant restaurant moved to a new location. The owners of this building on the highway in Seaford, Delaware took the opportunity to create a completely new shell. In the end, we only kept a couple of the side walls from the original building as the entire front received a facelift. We also expanded the footprint by incorporating portions of the building to square it off. The final building ended up being almost completely brand new.
As part of the facelift, we installed manufactured stone veneer across the front of the building. We also specified some new aluminum storefront systems in black. At the time, that color would have been a bold choice as it hadn’t quite exploded in popularity yet. We provided a clean EIFS (Exterior Insulation and Finish System, often referred to by the brand name “Dry-vit”) for the sign band. The building utilized the same system to give a front a respectable crown. One nice thing about this system is it provides a thermal break which does increase building thermal performance.
The increased height and volume of the building gives it better highway presence. This should come in handy for the tenants to help stand out. as people drive by. The wide open space of the commercial shell building is adaptable with no interior columns or rooms. This allows so any future tenant and modify the layout to their needs. The key to a shell building like this is to provide flexible space to rent to businesses. It’s rare that the building owner will have tenants lined up prior to permitting. This means we have to try to be ready for anything and keep the exterior attractive, but neutral. That can be a fun challenge, but designing a new building from scratch to be owned by the business can be even more fun in helping to create a brand.





