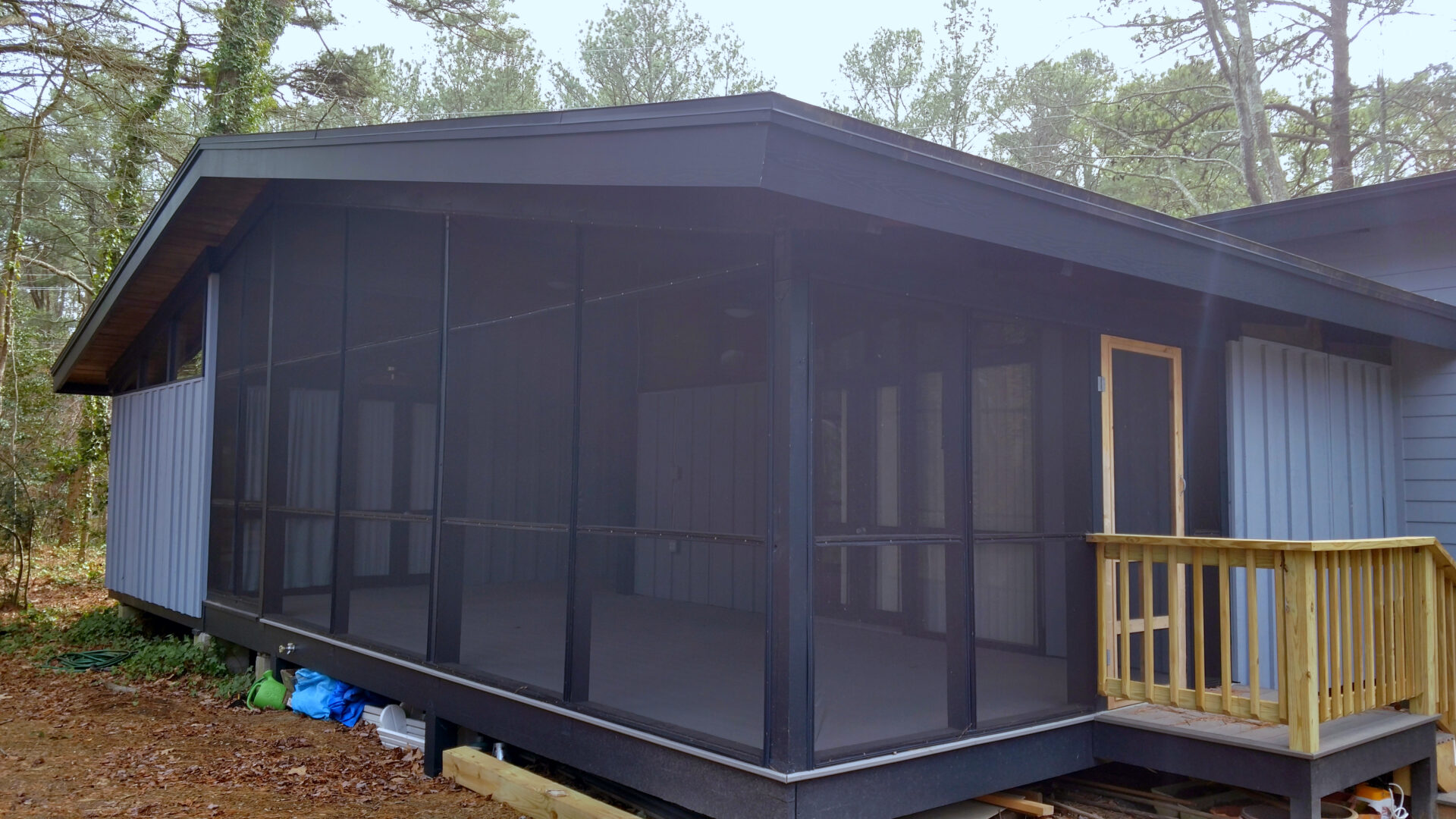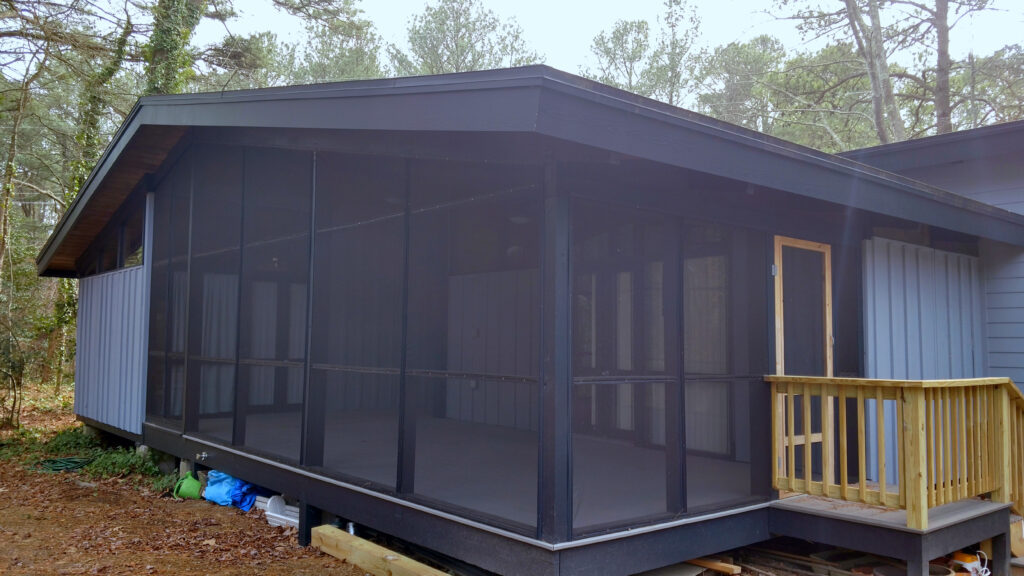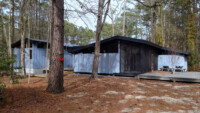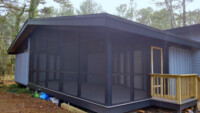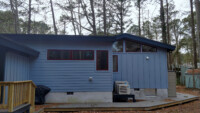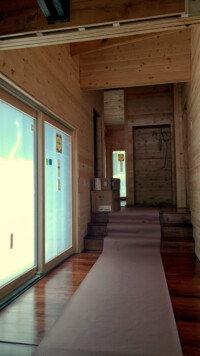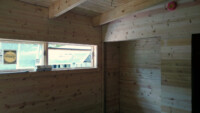Middlesex Midcentury Modern Renovation
Middlesex beach is home to many midcentury modern style beach cottages. You see these cottages up and down the Delaware Beaches, including Rehoboth, Dewey, and Bethany Beaches. They’re usually very simple and small homes. They feature wood interiors, exposed structure, large porches, and no insulation. These homes have started leaving the original families or are passing into the next generation. They often have a lot of sentimental value or are valued for the style they have. This makes renovating them to meet new requirements to be challenging.
The homeowners loved the look and feel of this period home, but it was completely nonfunctional for them. We’ve done a few of these houses over the years, and generally, the problems are similar. Often, there are flood zone issues. Usually there is the lack of energy efficiency or central heating or air conditioning. Then there are the small bedrooms and kitchens. This home hit every one of those concerns.
Flood Zones
This stretch of the coast is in the flood zone. We’re not sure if these homes were compliant with the flood zone requirements when they were built or not, but they are almost always a little too low now. We have raised them up and placed them on new foundations before. However, in this case, they wanted to limit the renovations to the original home. This meant we had to raise the addition above the low slung home without overpowering it. Luckily, in this case, we only had to come up a couple of feet. We accomplished this in the connector so it’s not the noticeable from the exterior.
Heating and Cooling
The home was not designed for year round occupation and was generally winterized. There was no insulation in the walls or roof and cooling was generally accomplished with window units. With the wooden paneling, it’s expensive to install new insulation in the walls. The exposed structure of the roof limits how to insulate the roof without completely destroying the look and feel of the interiors.
In this case, we solved the walls by replacing the exterior wood siding in need of upgrading and insulating from the exterior. For the roof, we did something similar, installing continuous insulation above the roof sheathing and re-roofing. This leads to wider fascia’s. However, it also maintained the look and feel of the home much better than covering the exposed roof structure. The final challenge was the heating system itself. Flood zone restrictions meant we couldn’t put the system or ducts below the house and there was no attic. Instead of having an exposed duct system, the owners chose to go with mini-split ductless systems. This provided efficient heating and cooling without having to modify the structure greatly.
Midcentury Room Sizes and Counts
Now that the home was intended to service multiple generations of family visiting, the three small bedrooms were not going to get the job done. Nor was the existing kitchen space going to work for how they wanted to live. So our addition included a new master suite, a new bedroom, a new bathroom, and a new mudroom. Having relocated the HVAC, water heater, and laundry from the original home, we were able to expand the kitchen into that space, creating a much more functional kitchen for family gatherings.
This midcentury home was a challenge, but it was also a labor of love for the clients. The interior finishes were restored and matched and now multiple generations of this family can form their own beach vacation memories in a home that is special and unique.
