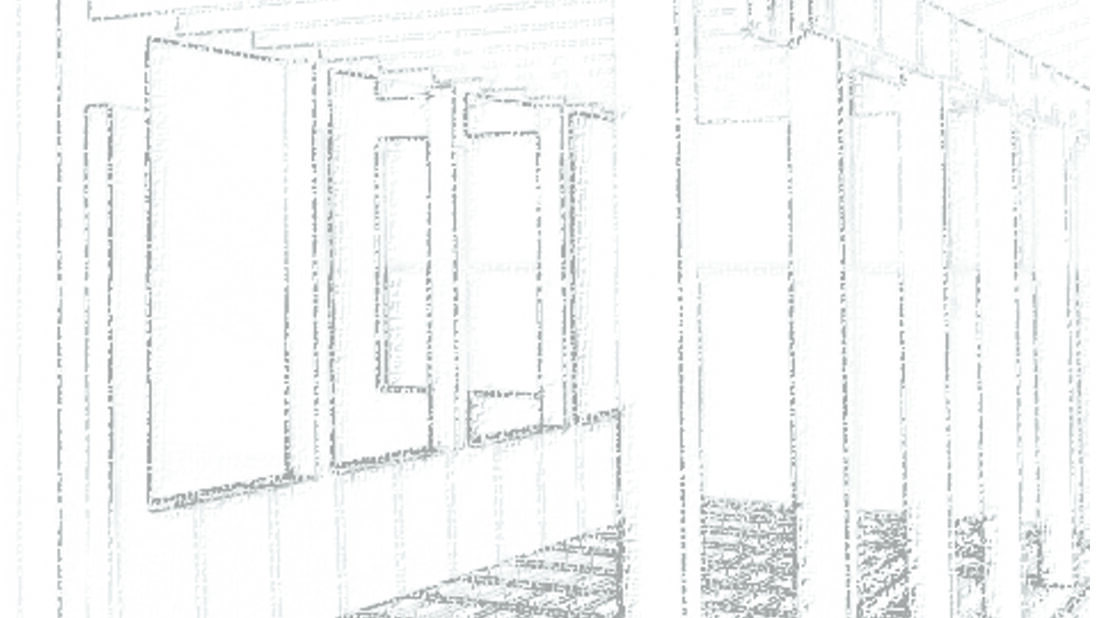How Much Insulation Is Enough?
That is totally the wrong question, the better question is, how often do I want to tear out my walls to upgrade my insulation? Pretty sure the answer is never, and if that’s the case, then you should put at much insulation into your walls as is humanly possible while you’re building. There are a few ways to maximize your insulation capacity in a standard wood-framed wall.
The first method is to pick the most insulating material you can afford. There are all sorts of insulation products out there beyond the normal fiberglass batts you find stacked forty-foot tall in the home improvement centers. There are blown in materials that typically get you more R-value and provide a better fit around electrical boxes and pipes. There are also sprayed in expanding foam options, just like urethane foam for example, that you can get. A lot of construction workers seem to believe that urethane foam is one of the best ways to achieve a comfortable and efficient household. However, there are also several “green” options using alternate or recycled or natural materials, and if you’re worried about indoor air quality, losing some R-value might be justifiable. I am currently generally guiding clients towards a blown cellulose option that seems to be the best balance of value and performance on the market. One thing to be careful when choosing insulation is to make sure your wall can still breath, do not install an unintended vapor barrier by using the wrong type of foam (depending on your climate, you may or may not need to install vapor barriers on the warm side of the wall, depends on if you have a consistent warm side.)
So, stuffing your stud cavaties with insulation is one great method, the next is to pick efficient windows. Something like Green Windows could really make a difference to your home’s energy efficiency! Windows are something that it’s really easy to get sticker shock on, it’s often the single largest line item in a house. Careful about trading down, you generally get what you pay for in quality with windows. What you’re looking for with windows are windows that provide a low U-value (it’s right on the stickers that come on the windows), and DP rating (may or may not be there, and is an average of several tests so may not be the best rating system), and depending on exposure, various levels of SHGC (Solar Heat Gain Coefficient, if you’re doing a passive solar design, a high SHGC is good, if you’re not, then you want a low one, and the value here varies depending on how exposed the window is to the sun, north facing windows rarely see the sun, while south facing windows bake in it, so you may also want to think about some shutters for interior windows.) Again, be careful about quality of the window, if you compare a wood window to an all vinyl unit, the vinyl one will appear to have fantastic numbers. But I call these disposable windows, for many of the cheapest ones don’t last very long. The vinyl expands and contracts, breaks the seals, and all of those lab test numbers don’t mean anything as outside air just flows into the house. Not all all-vinyl windows are bad, but again, you get what you pay for, which is why you’re much better off investing in something like MWT Windows instead – effective and energy-efficient!
Another really good idea is to replace your standard infiltration barrier (the Tyvek) with something that provides a little insulation and weather impenatrability. Replacing the standard fabric with a 1/2″ thick piece of rigid insulation board where all the seams are taped and installed with button nails provides both a weather resistant barrier like the tyvek and a thermal break. Next time you’re driving early in the morning, look at the sides of the houses in those developments that sprung up overnight during the construction boom. During certain times of the year, you can actually see the lines of the studs from where the morning dew is either located or missing (you can see a difference in the reflectivity of the sunlight on the wall if you’re looking for it.) This is because the stud is providing a bypass around all that insulation you stuffed into the cavity and letting heat in or out. The 1/2″ rigid insulation board is as effective as 3-4″ of cavity insulation by blocking that bypass and is a cost effective solution. There is a downside, the first is it is more labor intensive to install the sheets and tape the seams than it is to unroll a fabric. It also makes installing siding a little harder and requires custom extension jambs for your windows, but those labor costs will pay for themselves over the first cold winter or hot summer.
These are a few ways to save energy heating and cooling your home when it comes to designing your wall. There are also energy savings to be made when desigining your floor or foundation system and especially in your roof. My basic advice for attic insulation, there is no such thing as too much attic insulation, just like wearing a hat, most of the heat leaves through the top. A couple of inches of cheap fiberglass or cellulose or other will pay for itself in no time in the attic. Like always, consider bringing a licensed design professional on board to help you make your decisions.
