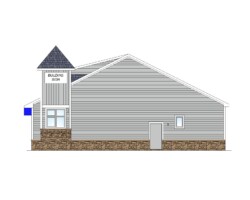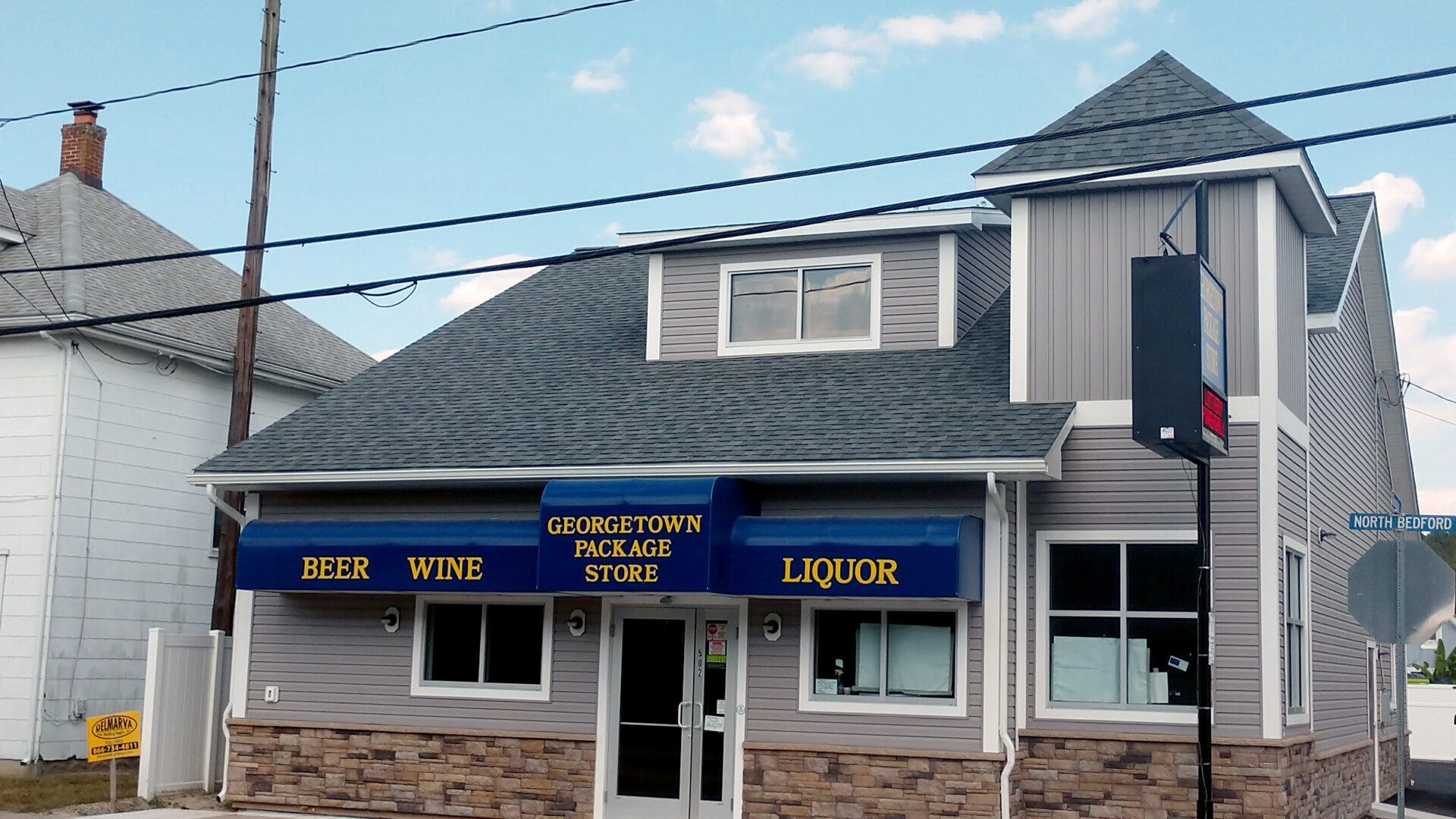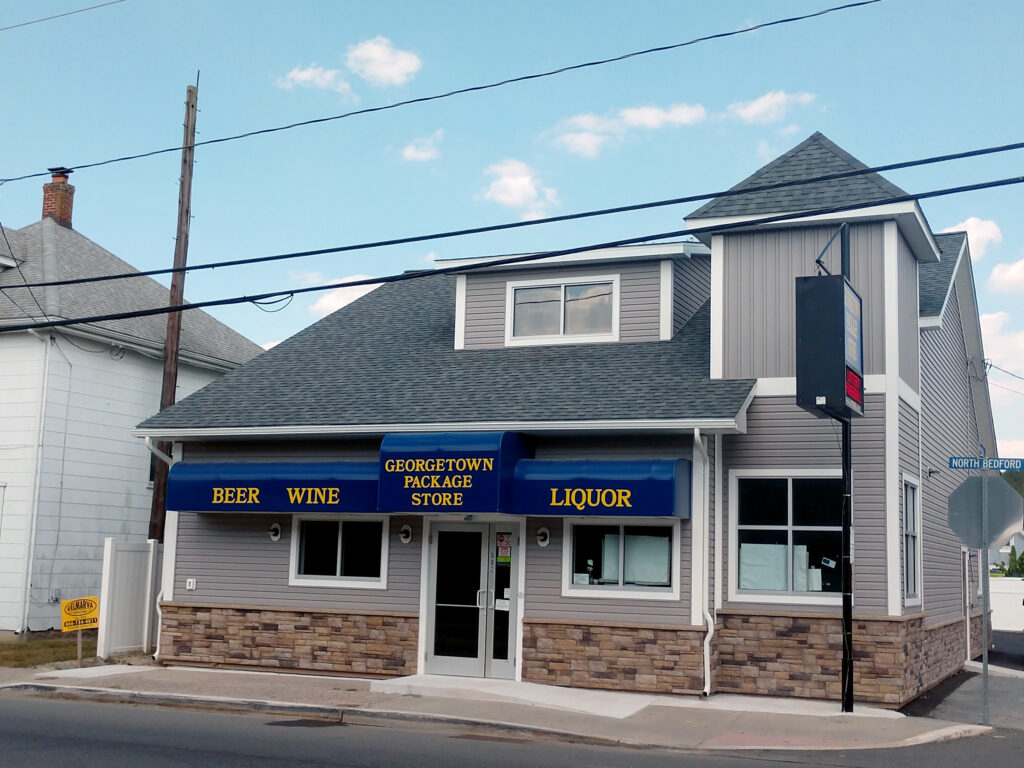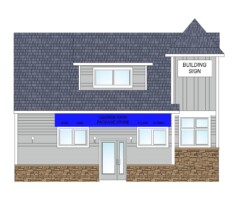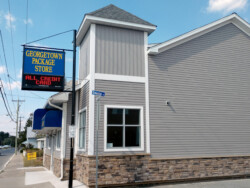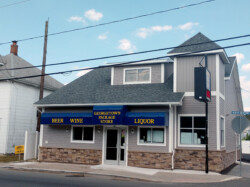Georgetown Package Store
This project in Georgetown, Delaware is a simple building that belies the difficulty of getting the permits. This was an existing liquor store that was falling apart and needed to be re-built. The structure was a hodgepodge of additions and constructions over time. Of course, in the intervening decades since it was first turned from a home into a liquor store, the zoning code had changed. The town made us getting a conditional use approval and we only got one shot at this building. There wouldn’t be any way to expand or modify the building once we had a permit in hand. In addition, the client made it clear they wanted to maintain the existing footprint and LED signage which were both grandfathered in and against the current codes. We also had to upgrade the accessibility, increase usable floor space, and comply with modern parking requirements.
Georgetown Zoning Approvals
One of the hardest parts of this project was satisfying the zoning requirements. This structure was in the Georgetown historic district and no part of it was compliant with the zoning codes. We had to apply for a conditional use to continue the non-compliant usage of a liquor store. We had to coordinate with a civil engineer to provide the required parking. We had to be very careful with our foundation design so we could leave the existing sign in place as it could be repaired, but not replaced. Luckily, we did manage to satisfy all of those requirements and maintained the existing footprint with the new structure.
Architectural Challenges
The original building was a converted residence that had been added onto several times and there were many items that required upgrading in the new building. We were limited to the original footprint. However, by opening up the interior, removing the walls, and leveling out the floors, we increased the usable floor area. We also increased the accessibility, both for patrons and deliveries. We even created a large area in the attic for storage to open up the floor area on the ground floor for better usage.
At the very end of the design process, the client requested we redesign the structure for a pole building to save money. Although this sort of last second change doesn’t usually result in a large savings. Pole buildings that aren’t embracing the structural type require a lot more posts and don’t save much in materials. Still, we managed to comply. You’d actually never know it wasn’t conventionally framed unless you saw it going up.
