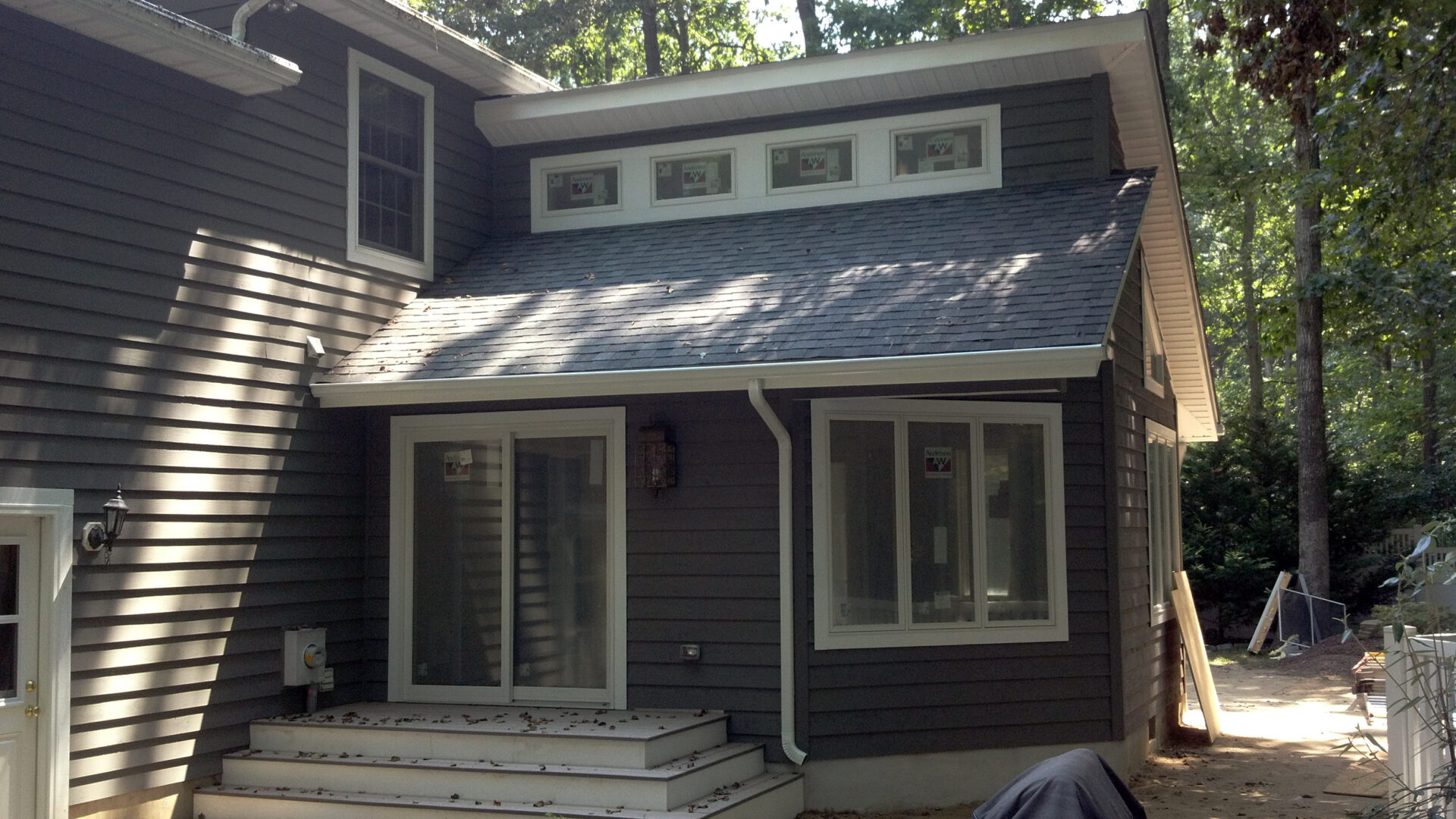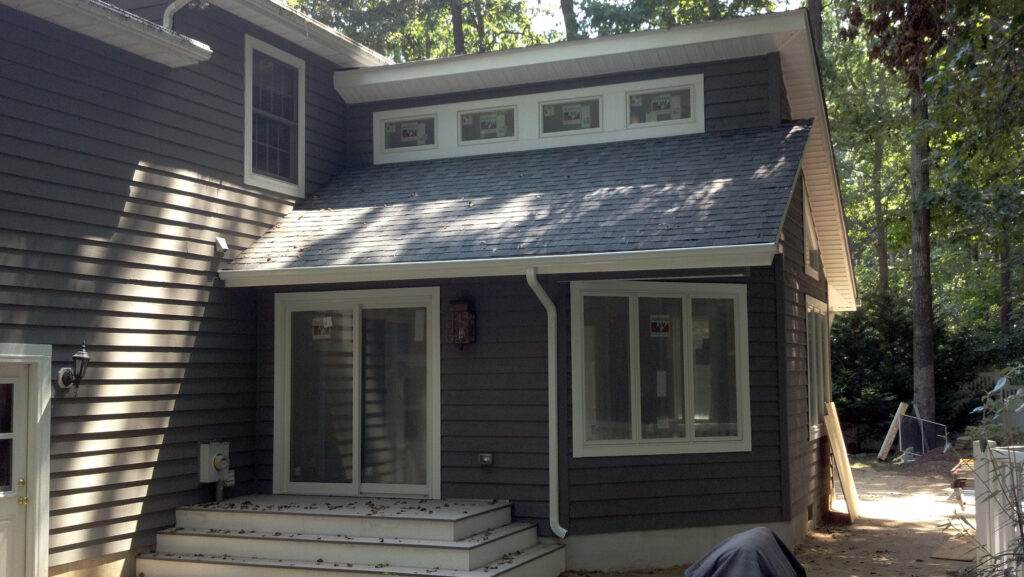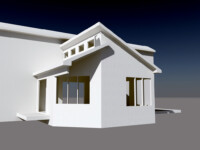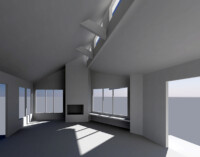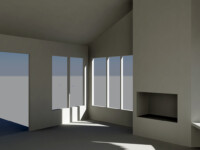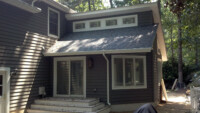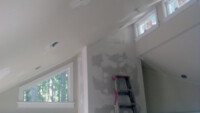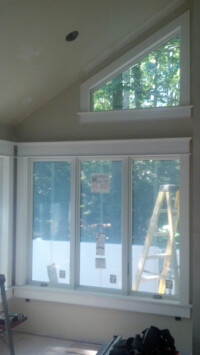Davenport Sunroom
This is a residential sunroom addition project we did for a client. They had a decent sized home, but not much space to enjoy publicly. To make matters worse, no part of the home really took advantage of the wooded lot. Our brief was to design a reasonable sunroom with lots of windows, a fireplace, and to take advantage of specific views. In a lot of ways, the final shape is just an outgrowth of those goals.
The major design features are the split gable with a clerestory and a cantilevered roof line sheltering an angled wall. Fortunately, they are both responses to the program. The clients were concerned that the middle of the room would be dark. However, they were concerned about the long term maintenance issues from skylights. The clerestory allows for light to be brought in to the center of the room in a more sheltered method, decreasing the concern for leaks.
The angled wall takes advantage of the view of the lot in that direction. The clients were concerned with the look of the roof if it were cut back or turned to follow the wall angle. The final solution protected the windows from direct sun and kept the roof form visually simple.
Both of these features went through a proving period. We created 3-d massing model to verify that the various shapes were aesthetically acceptable. We also did a lighting study to verify the effectiveness of the clerestory. The clerestory allows more filtered light and less uncomfortable glaring light than a skylight would have.
This residential sunroom addition also includes a fireplace with a built in window seat adjacent to it. The family cat has enjoyed many a sunny day lounging on this seat or on the hearth of the fireplace. In all, the addition meets the owner’s program requirements efficiently and still blends into the home well.
