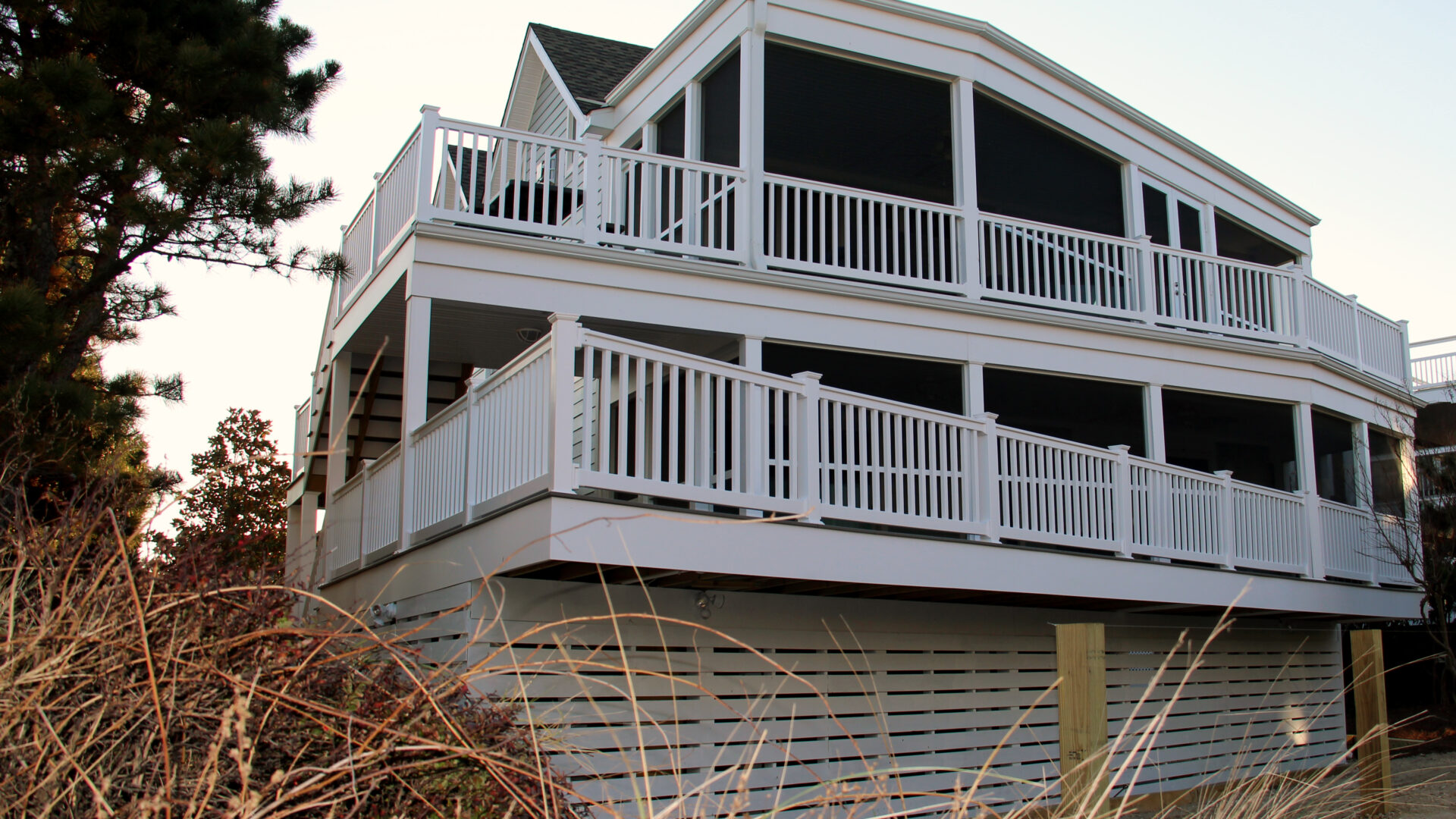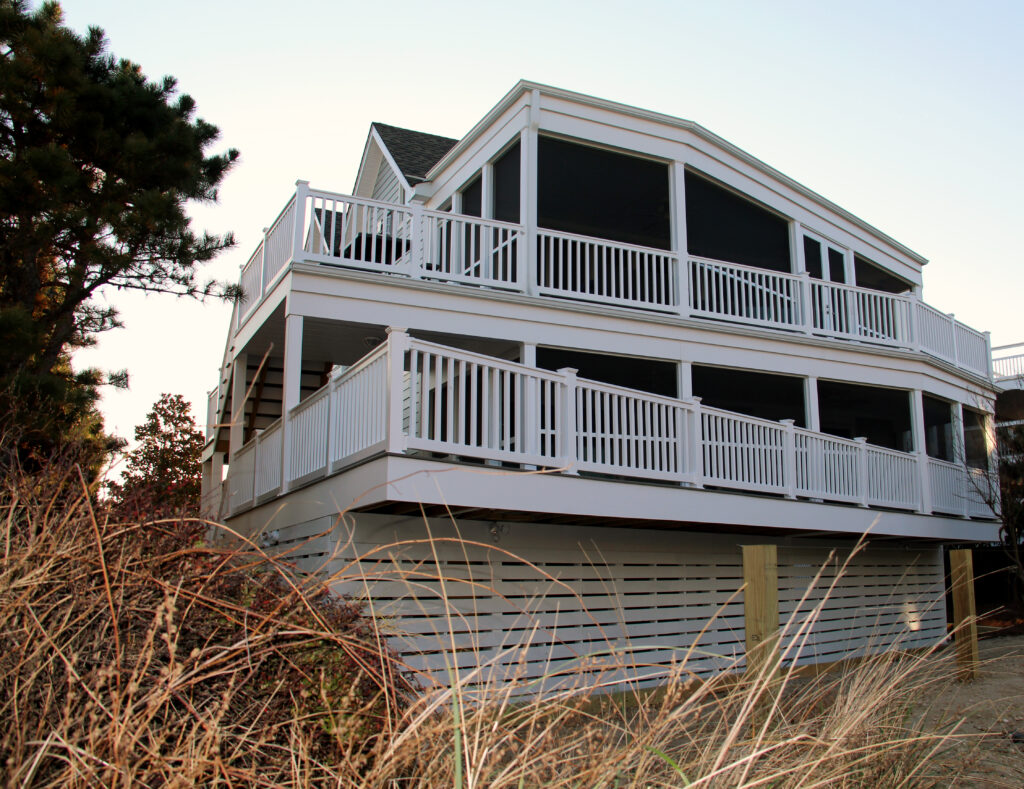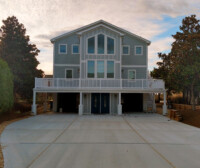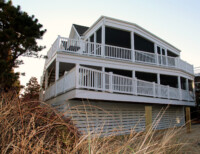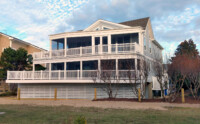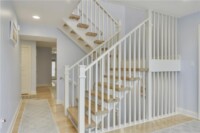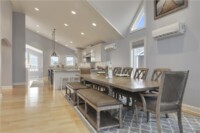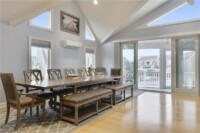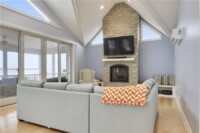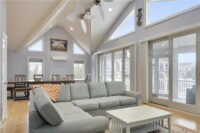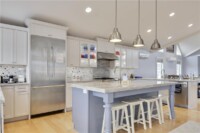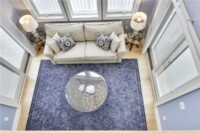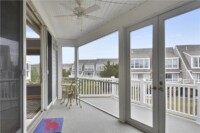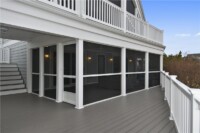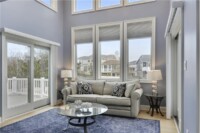Cape Shores Residence Renovation
This light filled renovation was a challenge to update one of the oldest homes in the Cape Shores development. The house was a 1.5 story home with limited windows and living space. Our task was to drastically increase the footprint of the house. We were to provide more living space, more bedrooms, more outdoor space, and drastically upgrade the elevations and windows.
The client came to us with a rather impressive set of sketches for their plans. Many of these ideas make up the plan layout. However, we had to modify his ideas for the ground floor to meet flood zone regulations. We also made many key suggestions to the elevations and screened porches.
The top level was originally a half-story tucked under the roof. We eventually convinced the client to remove the roof entirely and rebuild it with a cross gable. This dramatically increased the volume of the living level and made it feel more spacious than it is. It also allowed for many triangular windows up high to preserve wall space and allow light directly into the space.
The screened porches were originally supposed to be a multilevel set of boxes. This would have been legal to set into the setbacks per the town code. However, the home owner’s association felt differently. And so, we created the dramatic shapes conform to the legal limits imposed on the client. In the end, we think it was an improvement to the design as the rear elevation is much more dynamic and there is still plenty of outdoor living space.
The success of this project is a testament to a client willing to invest in their property to make it the best it can be. It is also evidence of what a talented contractor (One Call Services in this case) working closely with the homeowner and architect can really bring a light filled renovation project like this to life.
