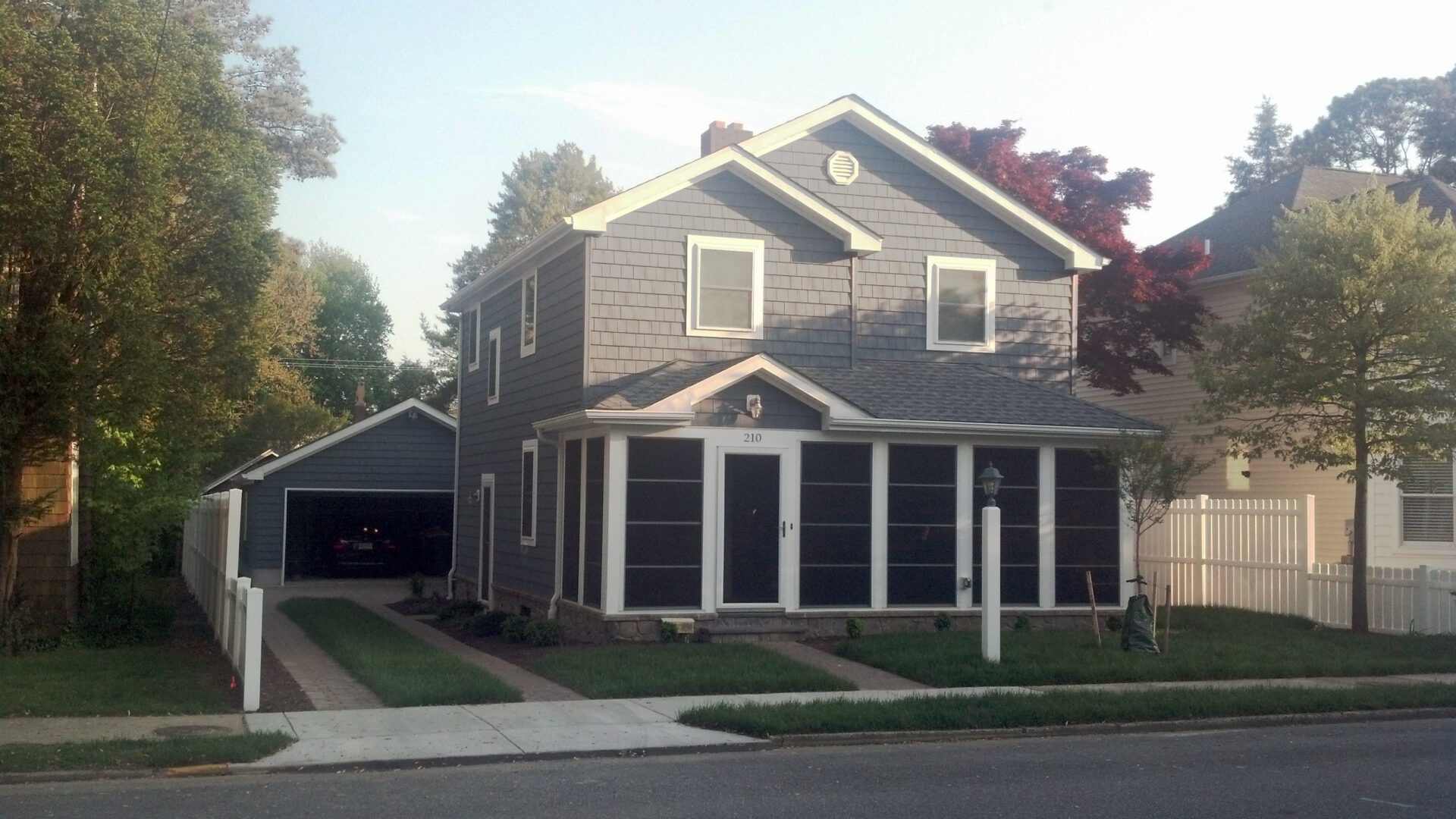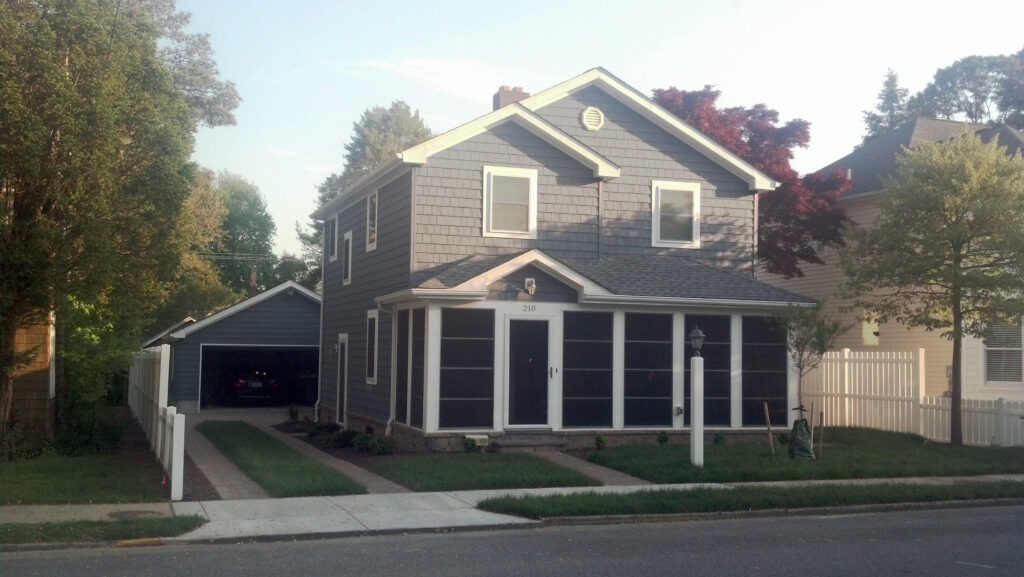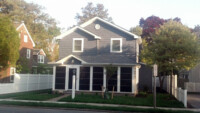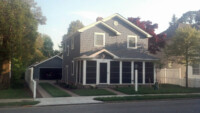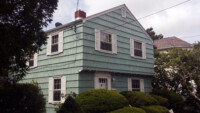Coffren Residence Curb Appeal Upgrade
Upgrading a house’s curb appeal is often a key component of a renovation. In this particular project, it was pretty much the entire goal of the project. The clients wanted to upgrade the exterior. This included adding a porch and overhangs. It included residing the house. And it included adding a little space to the second floor bedrooms which were tiny by modern standards. As part of this project, the clients also completely redid the landscaping for dramatic effect. Not all good architecture has to be inside the building.
Given the town’s rather stringent zoning codes, we had to be very careful about where we added space and how. In fact, to get room to add the porch, we had to remove the driveway. In this case, the driveway was the entire side yard to a rear garage. We replaced the driveway with paving strips at the front and grass behind that. This turned the garage into a large shed, but the clients didn’t plan to park in it anyway. Once we had reclaimed that green space, we had the room to build a small front porch. We could then expand the bedrooms slightly to create the massing on the front. In the end, we think the before and after exterior photos speak for themselves about the upgraded curb appeal.
