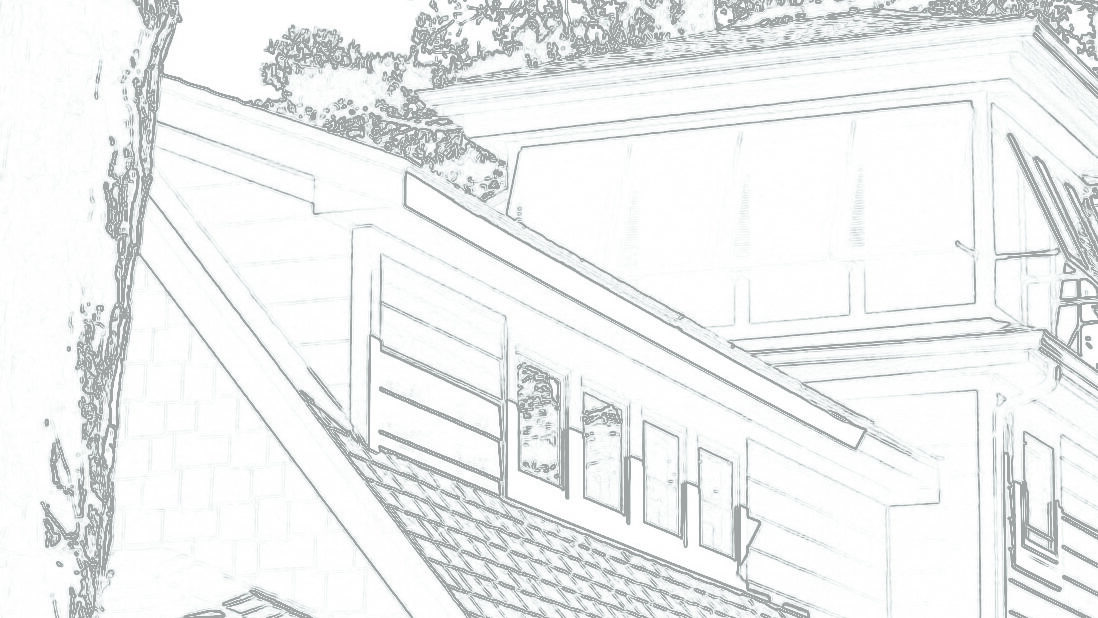Spacial Awareness No Longer Required
A sunroom addition with multiple angles in both the ceiling and one of the walls. The rendering allowed the client to see the room and make changes long before a contrator was even brought in.
It used to be, when working with an architect, that being able to visualize your plans was an important part of the clients job. Architects typically draw in two dimensions, plans, elevations, sometimes sections during the schematic phase, and this can lead an owner to select design decisions that won’t look good in three dimensions. Elevations are lies (in fact, if I had my way, I would stop drawing them all together, but the building inspectors do require them) and many people lack the ability to envision their future space. There are several methods to deal with this, previously you were stuck with selecting an architect you trusted to see it for you and give you sage advice, but if you wanted to really own your building design, you were stuck without a skill that many people simply haven’t developed (most people don’t really need a good spacial awareness or ability to envision the 3d from a 2d, it takes practice and if you don’t do it, you don’t learn it.)
The good news for these people is that you can ask your designer for a rendering. Renderings have always been a part of the job for architect’s, but in the past they were artistic renderings and didn’t always work best for early design issues. Many design programs now will relatively simply turn plans into massing models or even full-realized renderings. Depending on your contract, these renderings may be included in the design fees (and if they are, you should definitely get them, even if you can see your space as they can be invaluable to review how the space will be lit or where windows should be placed or even what slope the roof really should be.) Either way, renderings can help narrow that gap between the professional and the client in a way that is inexpensive, and likely to nip small problems before the space is built and the column or beam that they didn’t realize was there needs to be removed (a job that is much easier in the design phase than during construction.)
