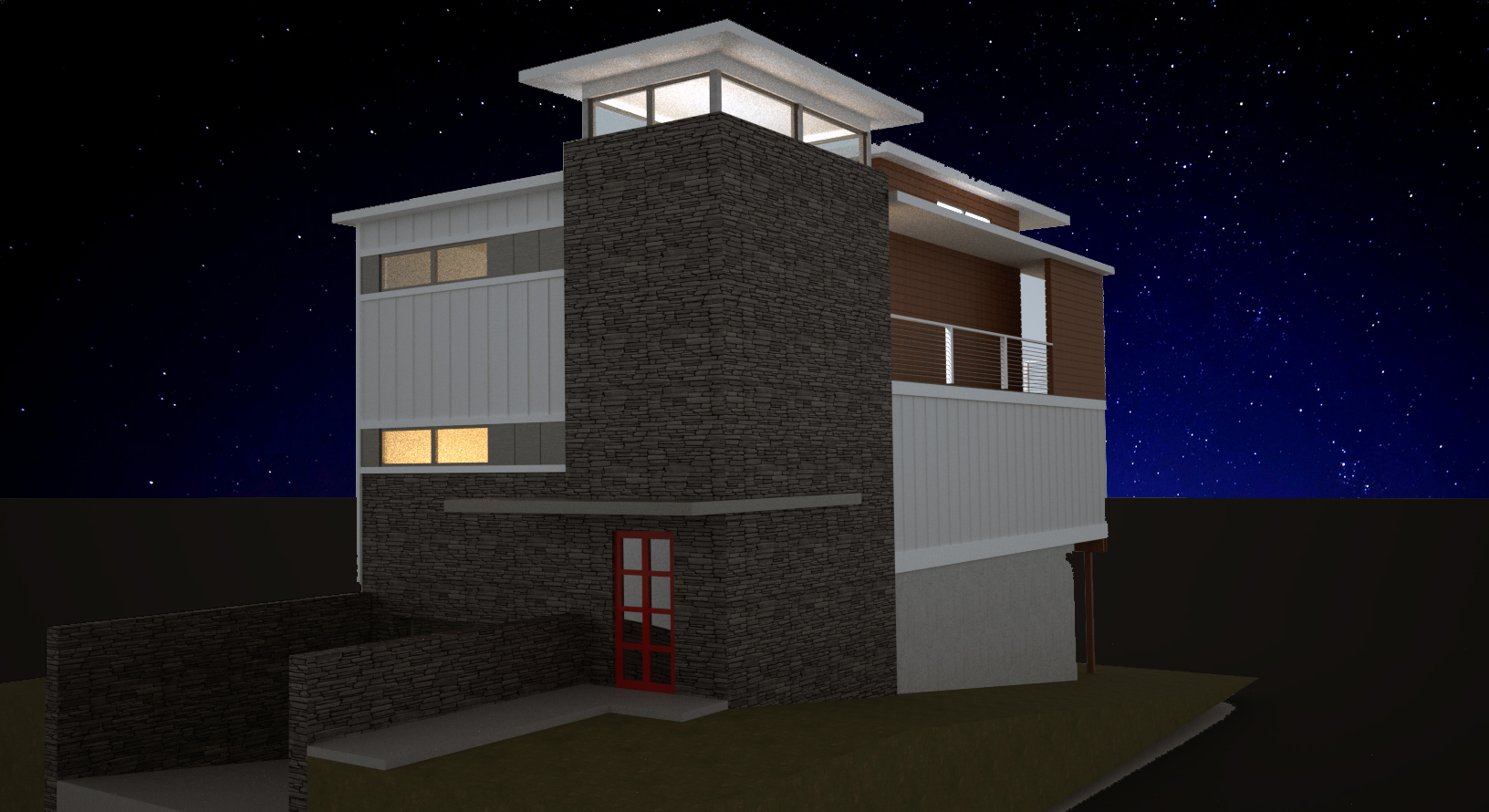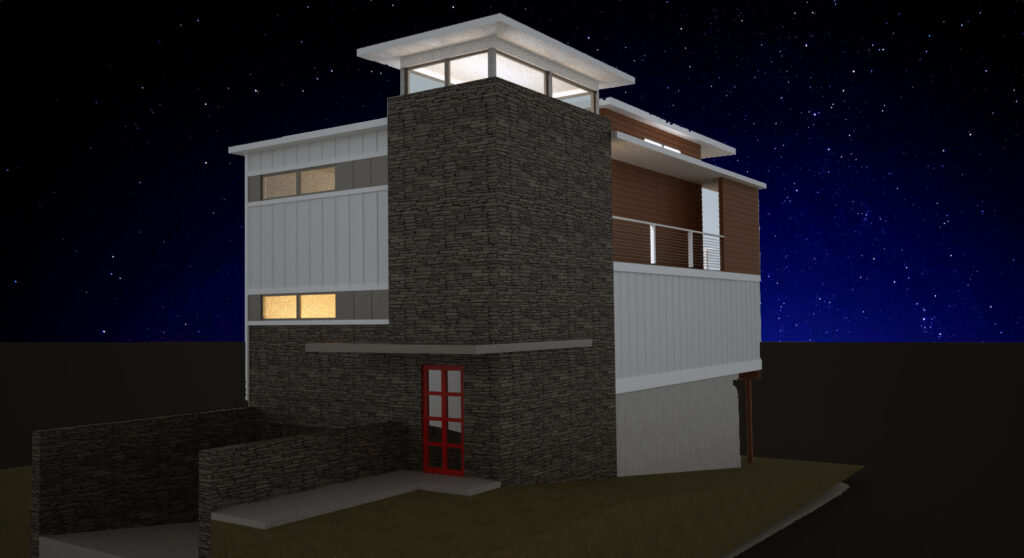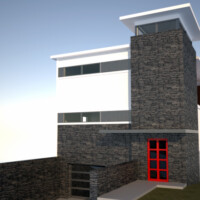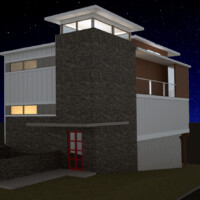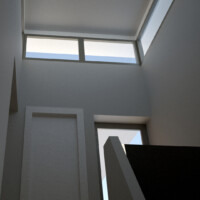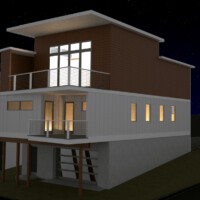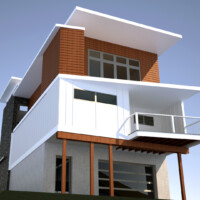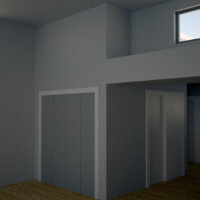Pounders Modern Residence
This modern styled home was a commission from a family member. He wanted a modern home on a small lot in New Jersey. One thing we have said about this house is it is very unique and would stand out from a crowd. This detailing also allowed us to take full advantage of what the site had to offer. The site has a small area and low maximum building height.
Approaching the house reveals the main design features. These features are the stone veneered stair tower and lower level. The lower level provided off-street parking and pull-through access to the back of the lot. The stair tower provided a clear entry statement. To bring in light and during the day, we added ribbon windows just below the roof line. At night, they would allow light to spill out at night for a beautiful effect. Our design incorporated similar elements between the roofs around the great room to maximize light and privacy.
We wanted to take full advantage of the views on this tiny lot, but we also wanted to screen to the adjacent neighbors. Our team accomplished that with high windows, especially to one side. We also provided a privacy wall to shield the main outdoor covered space from views to the one side.
This home also sat in a flood plain, which determined some of our design steps. One of which was the creation of a garage within the flood plain for storage with access to the water. By taking advantage of the slope on the lot, we buried the front of the garage to maximize height, but still had a walk-out at the rear. Unfortunately, this flood plain has also made it difficult to obtain approvals to build the home and so all we have are stunning visualizations to share with you.
