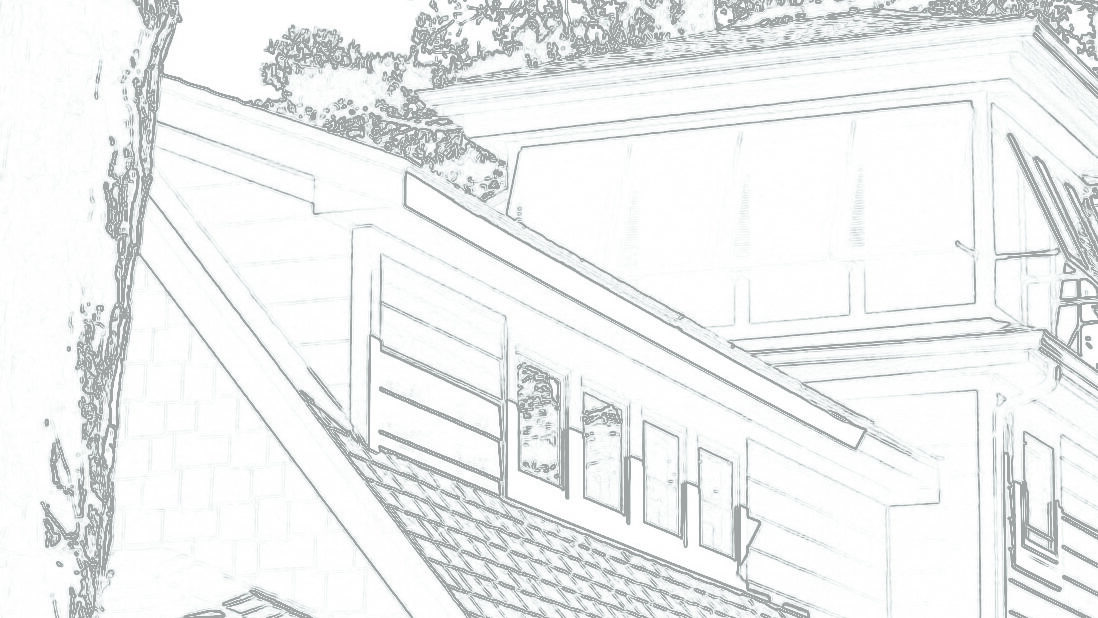Build an Energy Efficient Bunker
This is the basic sandwich that
builds your walls
There are lots of systems out there to build a structure to resist and hurricane and lots of options to maximize the energy efficiency of your walls. An insulated concrete formwork structure does both at the same time, which makes it very popular in hurricane prone regions for ecologically or operating cost conscious clients. The basic idea is to construct a building by laying up foam blocks and formwork that will stay in place, placing rebar into the empty void, and then pouring concrete to fill the void. If you’ve ever seen a wood structure in a high wind zone while it’s under construction, you’ve seen the severe amount of strapping and connectors and steel required to make the structure rigid enough to keep from being torn apart under high winds. The concrete structure, while not quite the bunker I describe above, is inherently rigid and impact resistant while also being mold and termite resistant due to the lack of food for either one. An added positive, with the thickness of the walls and the continuous insulation both inside and out provide a great amount of insulation and thermal mass to maintain comfort year round.First, I want to discuss the structural advantages. Wood framing is still a less expensive option, but it is a more flexible option and requires a lot more labor, especially if you’re trying to achieve large openings or other interesting features, and isn’t always a great fit for the beach. Concrete structures are more durable and rigid, and require a lot less labor to install. The concrete and steel structure is usually rated to handle winds well over 150 mph, which is well over the typical windspeed of all but the most devastating storms (at which point I would be more concerned about your neighbors house taking yours out than the storm doing it by itself) There are also construction advantages in that the formwork is layed out on site very quickly (most of the systems involve interlocking blocks of foam that are light, easy to modify and install a lot like giant legos) and then poured solid over the course of a day or two. This means your future interior space will be exposed to the weather for a very short time, as opposed to some wood framed structures that can take weeks to fully protect (that’s an extreme example, but it does happen and can damage the structure.) Running plumbing and wiring is a simple matter of routing out the interior foam to provide a pathway before you install the finish interior material, and it can be best to get someone like www.apolloplumbing.net/services/water-line-replacement/ to handle the water side of things for you as, in general, the pace of construction can be very fast with a crew experienced in dealing with these systems. There are energy conservation advantages as well, these systems often test out to an R-30 (which is about equivalent to 10″ of fibreglass insulation) because while concrete is a lousy insulator, it is continuously covered on both sides with highly efficient insulation. The concrete inside even acts as a thermal mass which can help regulate the interior temperature versus swings in temperature outside which can, depending on the environment, perform like a building with R-40 or more walls (that’s equivalent to over 12″ of fibreglass batt insulation, which is more common in ceiling applications than walls.) If you were to attempt to get this level of performance out of a standard frame construction, I would advise you not to put your money into that option as there’s a limited payback and better ways to save energy, but with this system, you get that kind of performance out of the box and since it is a solid continuous system, air infiltration is extremely minimal leading to a very high performing envelope if the windows and doors are properly installed. Above all, installing a strong and reliable door should ensure your bunker stands the test of time. Some people find that a roll up door is the perfect solution for this. You can learn about Roll Up Door Installation in Sacramento by visiting industrialdoorcompany.com. Furthermore, you should also make sure the roof is insulated properly. You can use a company like austin roofing to make sure this is the case. There are downsides to this type of construction. It is so air tight that you will want to design the HVAC system to pull in fresh air for you, therefore it may also be beneficial to read up on informational resources like www.acrepairbrandonfl.com/ac-repair-guide so you’re able to make informed decisions on the condition of the system and how it may be best to move forward, should you ever experience it breaking down. It’s not as cheap as wood structures, although it is better in a lot of applications. It will require a substantial foundation so some soils may not be able to handle it without some extra cost. The system is not simple to alter once it is poured (it can be altered, but it will cost a lot more to do so than would a wood construction.) However, given those issues can all be mitigated with proper planning, I wouldn’t hesitate to design a building using this structure for the right client. The interior and exterior can accept any type of finish you want and really, the design limits are relatively minimal (as always, consult a professional if you want to know what this can and cannot easily accomplish, curves are sometimes and issue for instance.) In all, it’s a great strong and energy efficient system for people who are looking for some added strength and savings.
