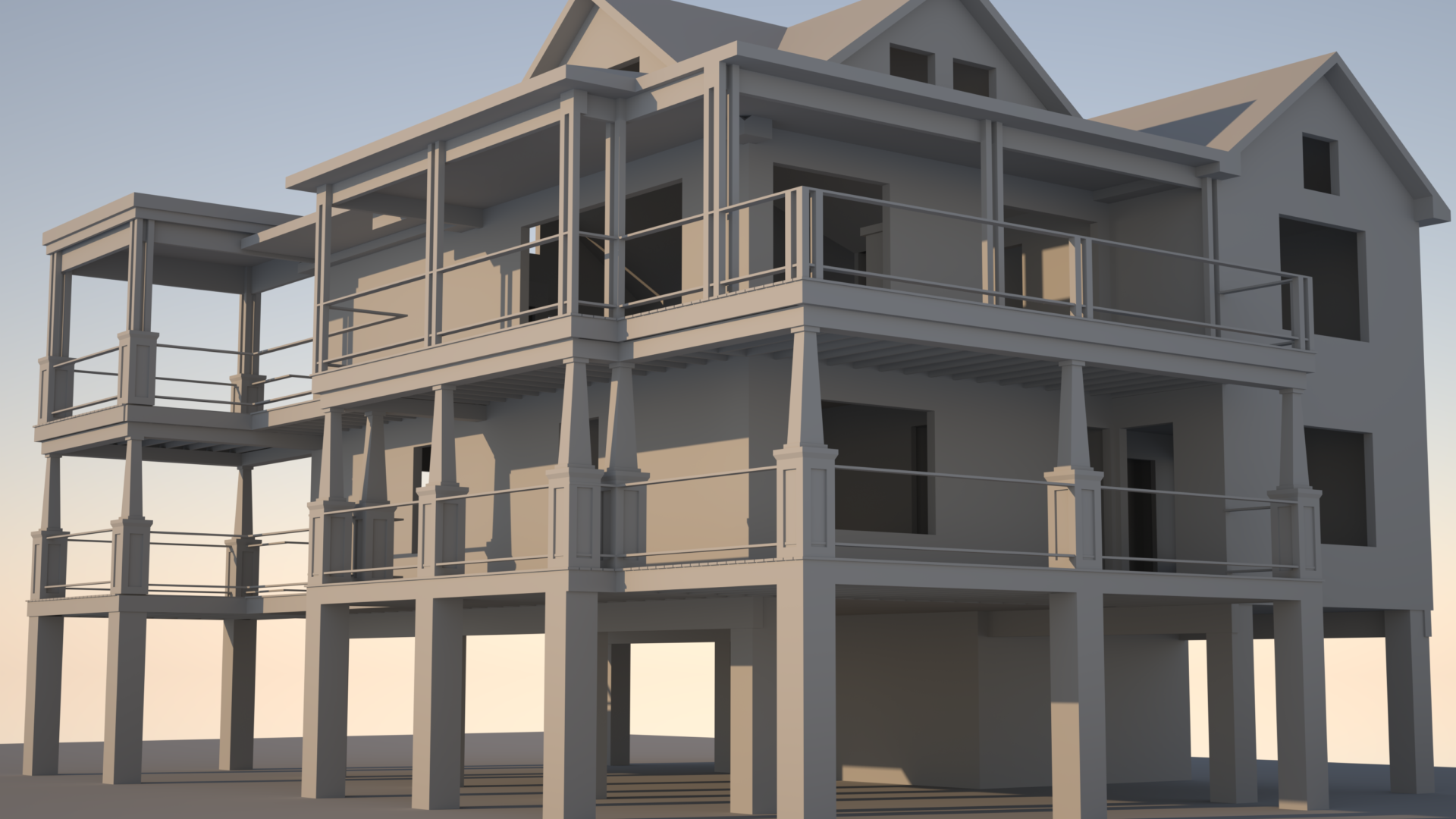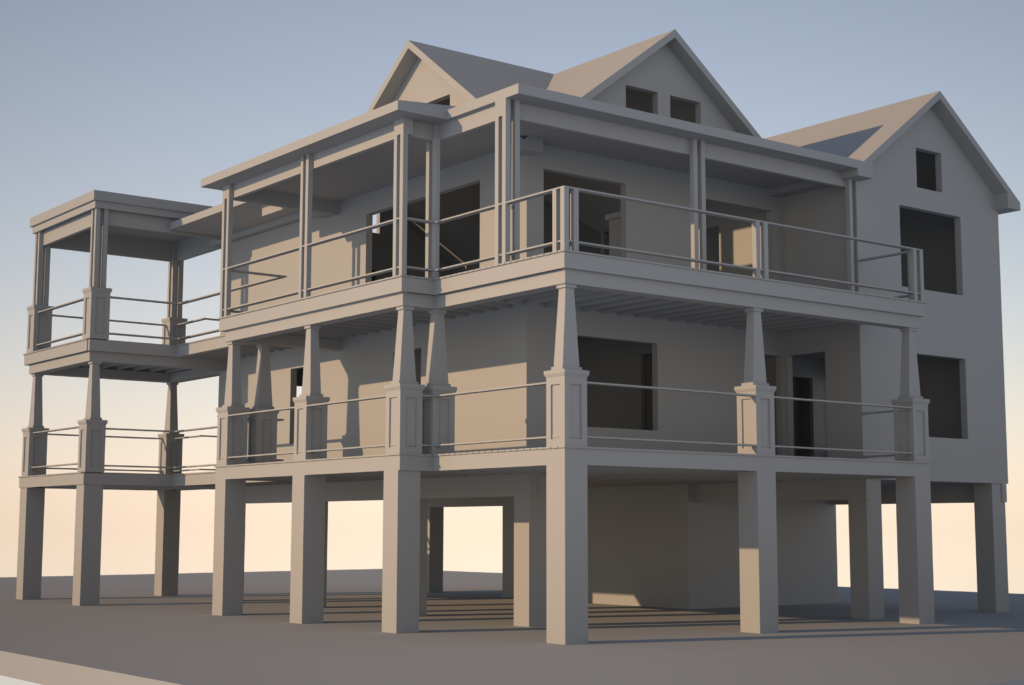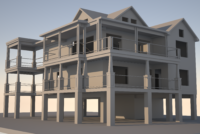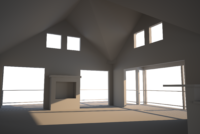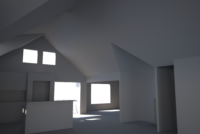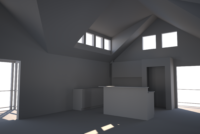Ewing Street Massing Renders
This project was a unique house where our challenge came from satisfying 4 different siblings who were inheriting the house. Unfortunately, the existing structure was not suitable for the family’s needs. There also turned out to be large amounts of mold and water damage necessitating starting over. Unfortunately, this project ended up not getting built. However, the massing renders of the design brief was unique enough that we’re proud of how this could have been.
The family had settled on a modern craftsman farmhouse style. This style is usually horizontal and low to the ground. However, this house had views from the highest levels in multiple directions that would have been a shame to waste. It was also in a flood zone. This meant we had to modify the style to be a more vertical and with more glass than the style usually incorporates.
Our largest moves were to extend the traditional column piers to create a raised bottom level for parking and flooding. We also incorporated column elements into the railings on the top levels to bring cohesion to the elevations. Our team provided wrap around porches to help provide cover for the large glass openings that provide light and take advantage of the views. We designed a vaulted great room to provide space. and allow the room to be light-filled per the client’s request.
