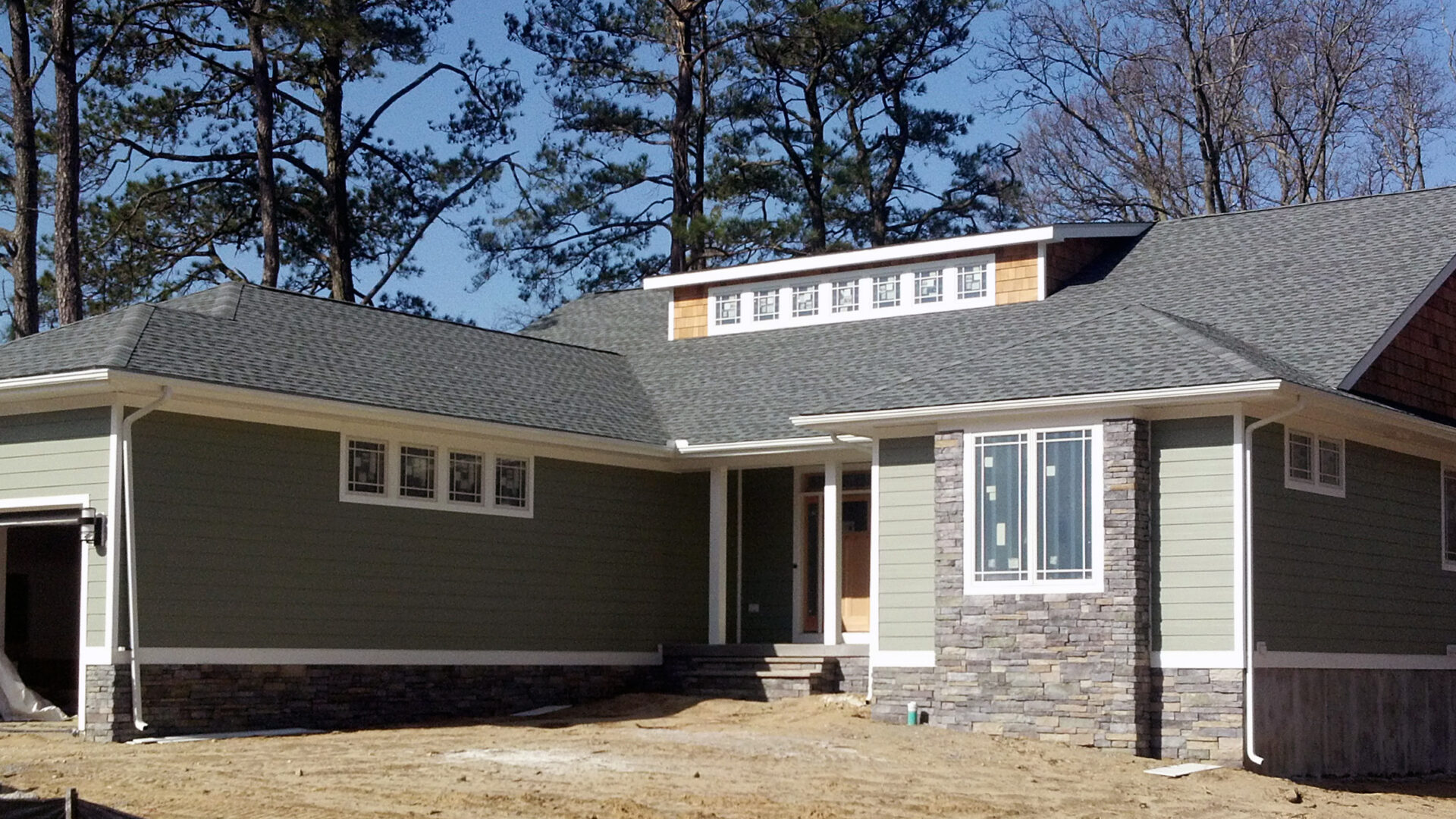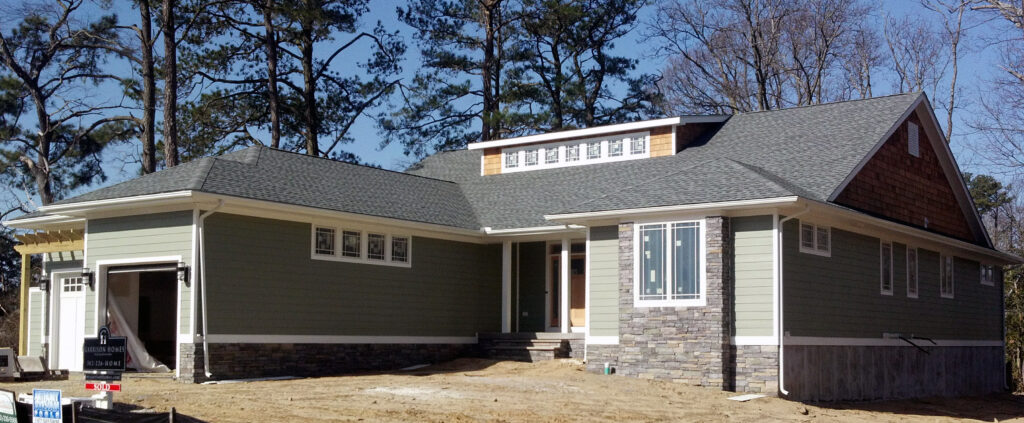Process of the Hawkseye Residence
This post is about the process that created the Hawkseye Residence, which you can find here. The process started when clients came to us with a set of stock plans, but wanted some modifications. The two biggest concerns were a larger garage and light in the central great room. Unfortunately, the initial requests looked fine in 2-d elevations, but would have been incredibly strange looking in reality. This is why we wanted to turn to renderings.
Eventually, we convinced them by doing some quick massing models. They agreed that the interior great room was what they wanted. The also agreed that the exterior looked like a UFO had landed on their house and the garage stuck too far forward. This allowed us to suggest some changes and show them the improvement to the massing model.
In the end, if you check out the final product, I think you’ll agree that it was worth the extra effort. This is why the push into Building Information Models, or BIM, has become so pervasive. Traditional 2-d drawings are still the simpler and cheaper way to do your design work. BIM allows for more thorough investigations and understanding of your building. This can be important if some factor is crucial such as performance, budget, or aesthetics. In more complex buildings, it can even prevent costly change orders by catching conflicts between trades or different designers. Given the coming prevalence of Virtual Reality technology, a good BIM can even allow you to walk through your house prior to construction.






