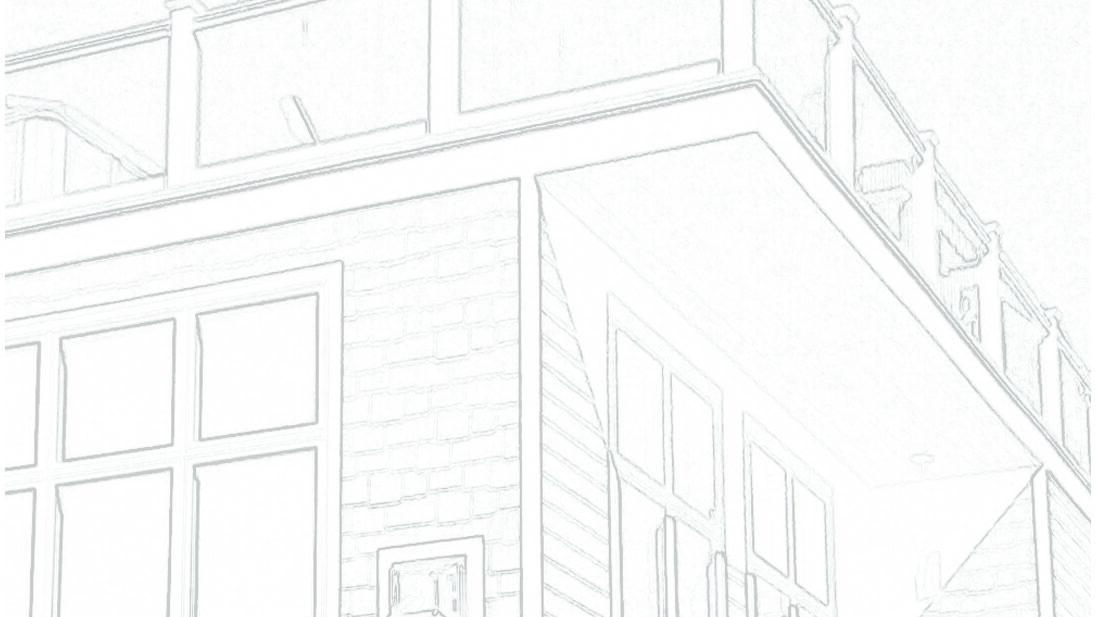Better Than The Alternative…
In my area, there are a lot of people retiring from the New York, Jersy, Philly, and DC areas looking to live in a low tax and beach adjacent area. This means, whether you plan to live in your house until carted out in a pine box (my personal plan) or if you just want to make sure your house is as marketable as possible, you should really plan to incorporate some versions of universal design.
- The first thing is to make sure you have proper clearances, door sizes, and threshold heights. If you want to go full on commercial ADA compliance, that means 36″ doors, lever style handles, room for a 60″ diameter turning radius, grab bars, even floors with no more than a half inch variance between surfaces, and low carpet piles among other features. This is probably the easiest and least obvious options to implement, especially if you don’t choose to install the grab bars at first but leave proper blocking in the walls for a solid anchoring surface later. The doors are only slightly larger than what most people generally install in their homes and keeping floor surfaces even is a good idea anyway to prevent tripping and who doesn’t love having a lot of space in their bathrooms? It’s also possible to go partway here and adopt some of these features or just plan on these features on the first floor (the one most accessible) rather than throughout the house.
- The second thing to worry about is plumbing fixtures and cabinets. Most people are not going to install the higher toilets, roll in showers, shorter counters, pulldown upper cabinet inserts, or open vanities unless they need them, however, many of these items are useful for people even with full range of motion. Shorter counters and workspaces aren’t that useful, or easy to install, if you’re not in a wheelchair and losing space beneath sinks to store items is a small problem, but there are creative solutions to all of these issues that help everyone. The taller toilets are sometimes more comfortable for some people and the roll in showers are nice and trip proof (although can be a pain to install and maintain.) For easier access into a shower, you could even consider frameless glass showers enclosures. These allow the shower doors to open either way, making them much more accessible for elderly people. This could be a good feature to consider. Additionally, installing a removable shower head and a bench can even make the shower more spa-like. The upper cabinet inserts that pull down are great for shorter people (and with the height of some wall cabinets, even the tallest have trouble reaching that top shelf) and can be a real selling point in the future.
- The last thing is how to access the house and all of its floors. Some people just plan to abandon the upstairs as they age (a preferred design method of the previous few decades), but that is no longer the only option. There are chair lifts that aren’t too expensive, but even better are elevators which have really come down in price depending on the options you choose. Most homes I’ve designed with any kind of water view have either had an elevator or a stacked set of closets that could be easily converted later. Getting access to the first floor is usually a matter of adding an exterior ramp or lift, but you could even design your home to be fairly close to ground level like many commercial buildings if you were so inclined.
There are lots of ways to keep your home marketable to a wide variety of ages (and this was not an all-inclusive list) and really no reason not to embrace some of these technologies and techniques as the cost of installation is balanced out by the increase in your home’s value by increasing its potential market and your own ability to stay in it longer and more comfortably.
