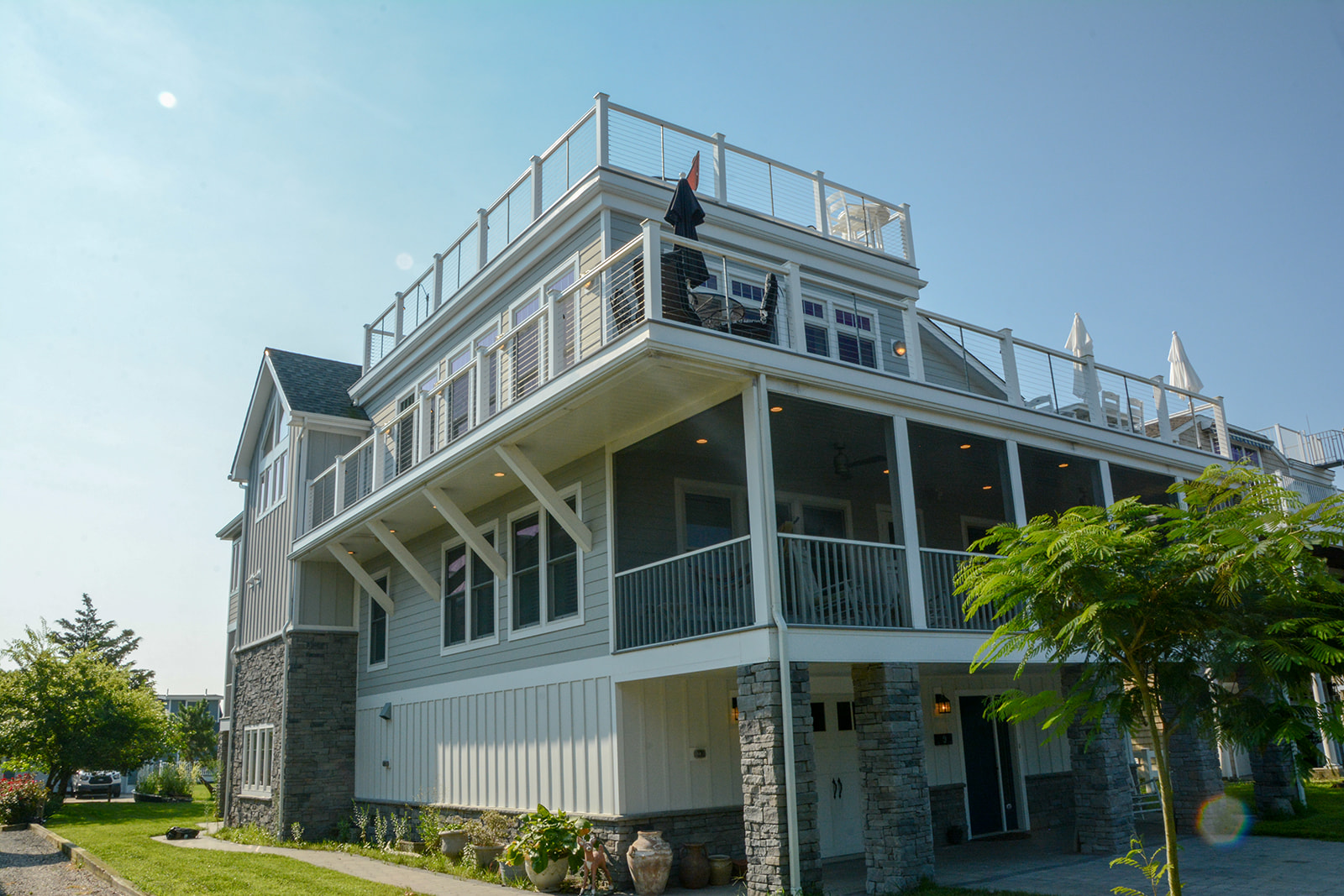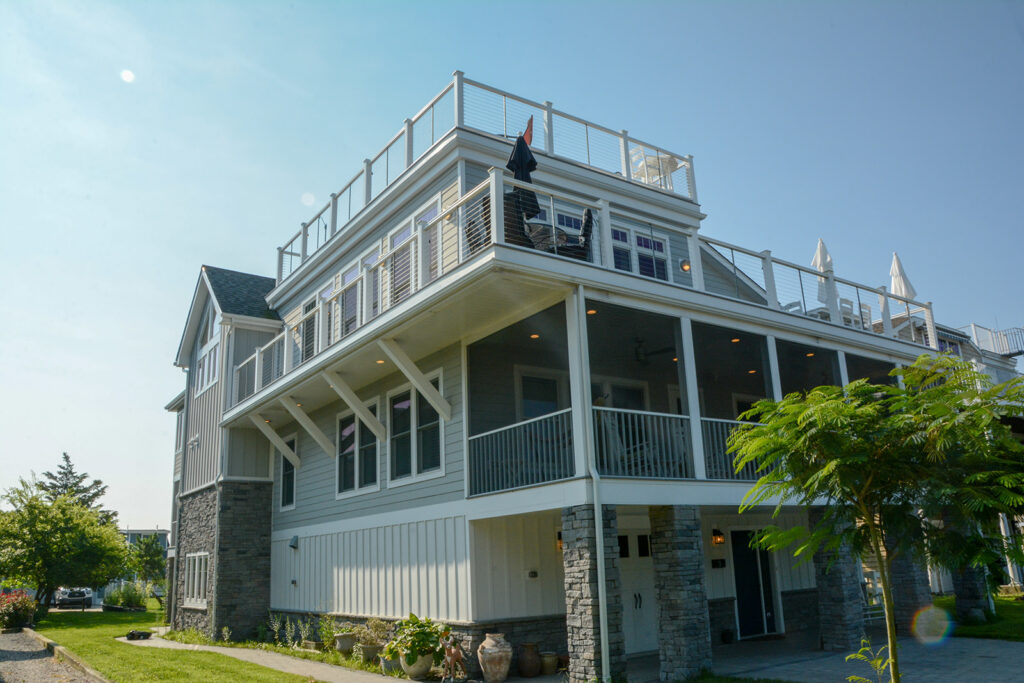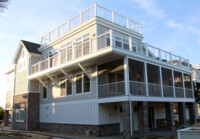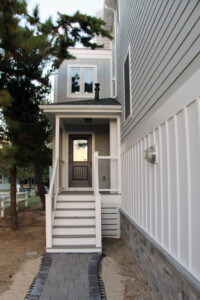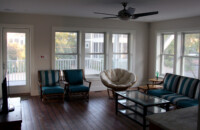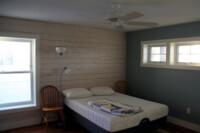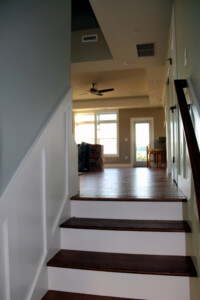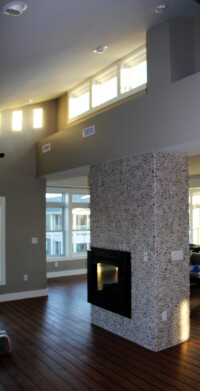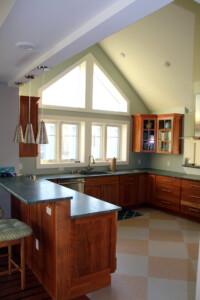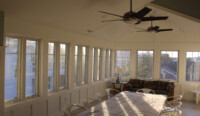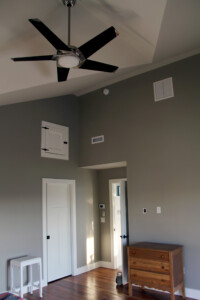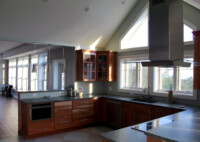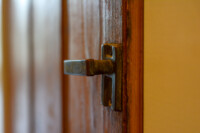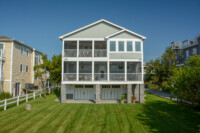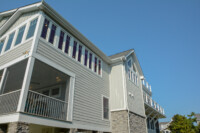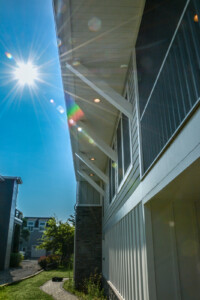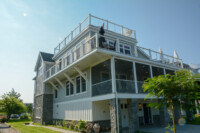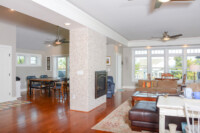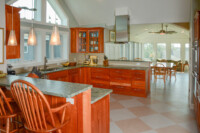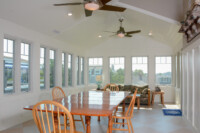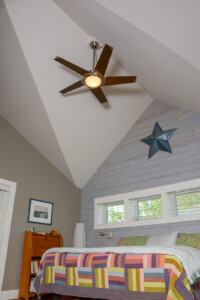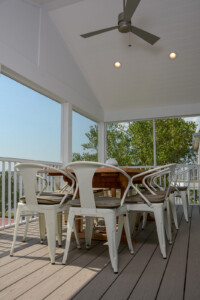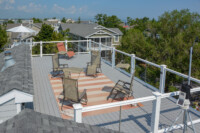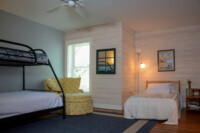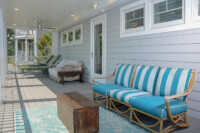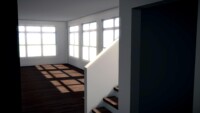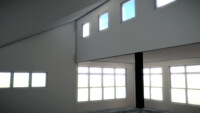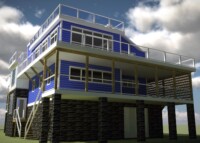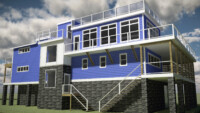Lewes Beach House
This house, located on Lewes Beach, was a really great project. The clients came to us with a few objectives. The house had to be sustainable and they wanted to leave a legacy home for their children. There were other concerns which we addressed as well, but it all revolved around strength and sustainability.
Sustainability
The original program was to attempt to renovated the existing home on the lot. That would have been the most sustainable option. However, that proved to be impractical as the existing structure wasn’t capable of providing the hurricane resistant structure they sought. Nor did it comply with current flood regulations. Although we did have to tear down the house, we managed to save certain key features for re-use. These features, such as the original doors and hardware and much of the original flooring, add fun details to the new build.
Once the decision was made to build from scratch, we then considered the structure itself. We eventually settled on insulated concrete formwork. This allowed us to have a super insulated wall with a much higher r-value than framed structures. ICF also allows for thermal mass that helps to buffer temperatures in the home decreasing peak heating and cooling loads. There are two downsides to this system. The first was the large embodied energy cost of concrete. The second is the difficulty in expanding and modifying the shell. The first concern was offset by the energy savings of the structure in operation over a potentially very long lifespan. The second was less of a concern when the house already nearly uses up all of the space on the lot.
Other features that were developed included natural ventilation and lighting. During the day, large portions of the house have no need of any additional lighting. We have been told that the clients rarely turn on the air conditioning as the breezes off the bay keep the house comfortable for most of the year. The heating needs of this home are also pretty minimal. This is thanks to the closed cell insulation in the attic and insulated concrete formwork. Early designs had called for a green roof, but that ended up being scrapped for cost and practicality reasons. However, we managed to incorporate grass paving for the parking. This accomplishes much of the same goals for stormwater management as a green roof would provide.
Legacy
The structure of the Lewes Beach House was designed to be hurricane resistant as one of the goals of the home. It wouldn’t be very sustainable or friendly to their children if the house blew away in a major hurricane event. To that end, we designed the home to meet stringent impact and wind requirements. We actually did get pricing from contractors for both an insulated concrete formwork structure and a wood framed structure. We were working under the assumption that the concrete would be pricier. However, it turned out that the standard wood construction cost up to 20% more when you factored in all of the required labor and strapping to meet the same structural standards.
In addition to a structure that is both storm and pest resistant, we installed fiberglass clad impact resistant window systems. These windows should allow this house to weather most storms without incurring significant interior damage. We also upgraded the roof shingles to the highest warranteed shingle we could find. So far, they’ve held up just fine, even in an awkward corner where it turned out wind speeds can reach much higher than average due to funneling effects.
Design
Once we met the rest of the design criteria, some of the other items that were important included an open floor plan living space on the top floor. We accomplished this space with large views out over the bay. This was especially helped by working with the town zoning officials to place this house in a unique location on the street, so as to avoid being blocked by it’s neighbors. The master suite is located on this floor as well. One outcome of this arrangement is that the bedroom gets a view of the canal off of it’s attached balcony (later screened porch) and the top level becomes almost a private floor for the clients to live on, even when they have guests.
The second floor is mostly bedrooms and bathrooms, but does have a public room for guests to have their own space to congregate. It also has it’s own screened porches which are great for people watching and enjoying the sunrise or sunset.
The Process
The design process actually took a very long time. It was probably the better part of a year working through the design options and then over a year to get a contractor and get it constructed. It was definitely a challenge for these clients, however, the extra time allowed for a deep interaction regarding the design. We had the opportunity to explore multiple ideas and concepts. We also got to examine the value of various pieces. At our first meeting, I may have slightly laughed at their budget. To their credit, although we did scale back some of the less critical portions of the design, they rose their budget for the items that mattered for them. A great project like the Lewes Beach House requires full buy in from the design team and the clients.
