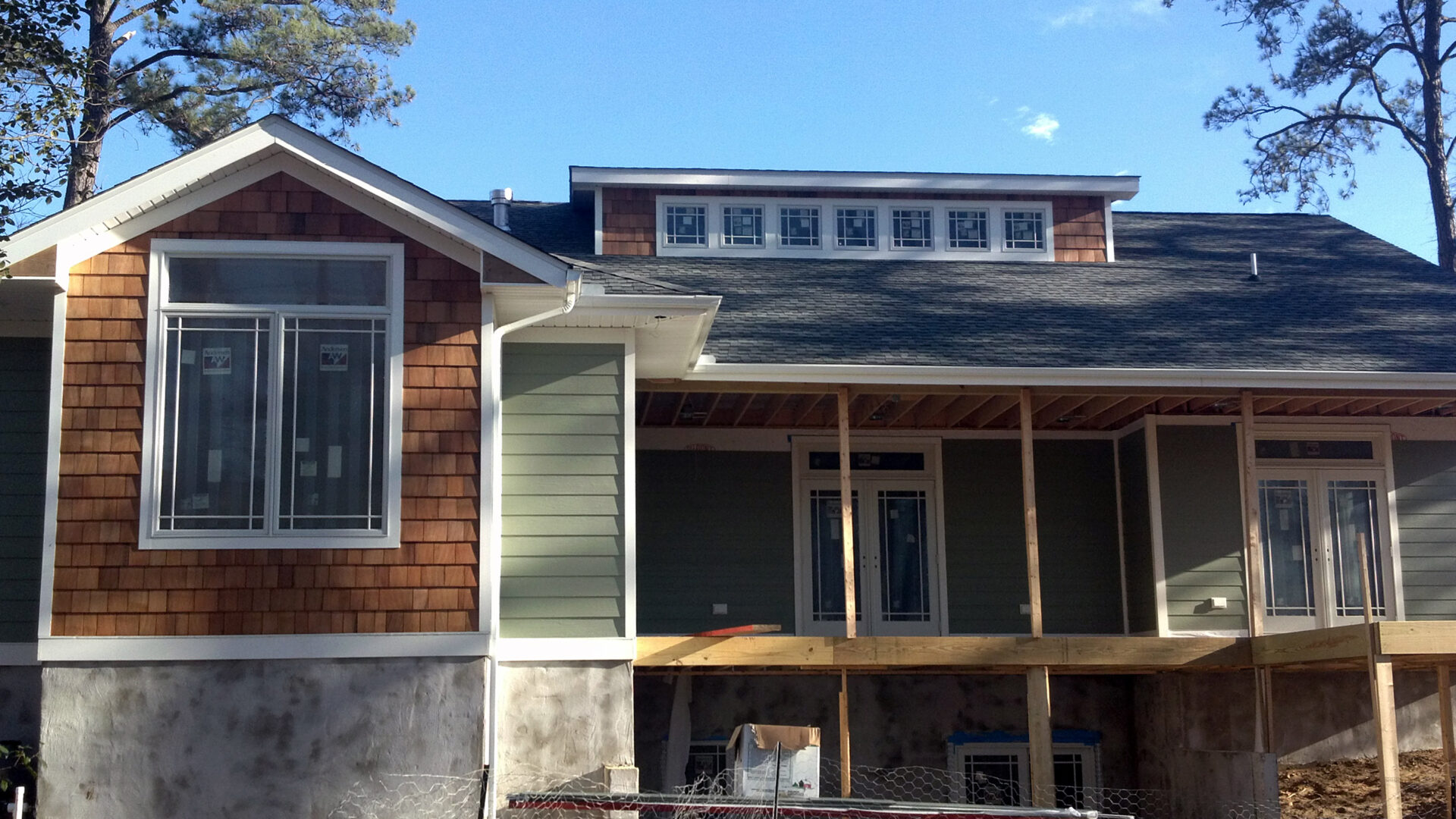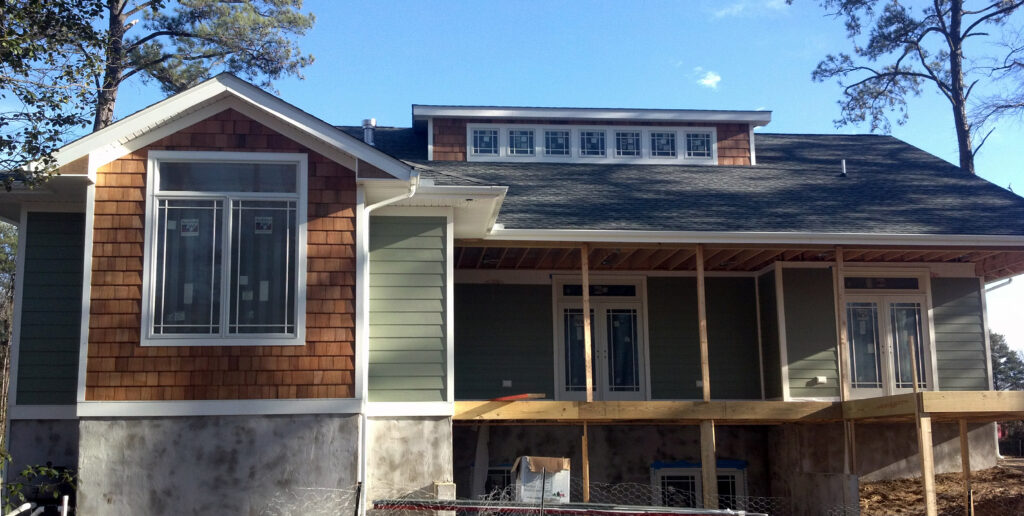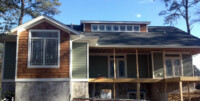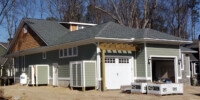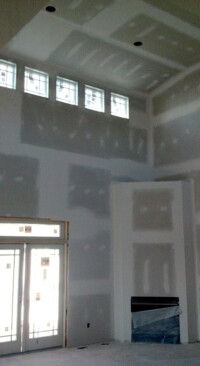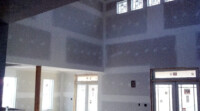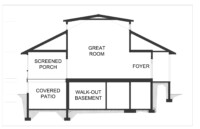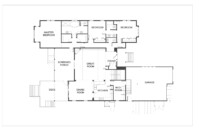Hawkseye Residence – An Arts and Crafts Style Home
The Hawkseye Residence is an Arts and Crafts style home that we assisted a client from a stock set of plans to complete. If you’re curious about that process, there is a separate post for that, here. In the end, we helped shape the stock plan into a custom home for our clients. This included a lot of attention to the elevational detailing. The home is mostly clad in cementitious lap siding, but there are accents of both cedar shake and stone veneer. Traditionally, arts and crafts homes included more gables than hips, however, the prominence of the garage led us to suggest a hip roof to keep it from overwhelming the home. There are small details like the casements and awnings with the “prarie” style grille patterns to give it time and the pent roofs within the main gables. These help add curb appeal and help ground the house int he chosen style.
The interior is much more modern in it’s spacing. Most Arts and Crafts homes had low ceilings and structure or intricate trim work. Low ceilings were banished for the double height well lit great room. Exposed structure was kept out for both insulation and budget reasons. The outside may recall a historical style, but the interior is pure modern open floor plan living.
The thing we’re probably most proud about this design is the sectional variety. That is something that is often hard to explain to clients. Frank Lloyd Wright homes almost never had a strictly flat ceiling and generally had high and low spaces. This house is a bit more extreme in that interplay in that rather than playing with inches, modern budgetary and standard framing techniques limited us to single or double height space. However, the connections between the outdoors and the central space and the way light and air can flow through the screened porch, into the great room, and out of the dormers gave us the opportunity to naturally light and ventilate this house which is something many true Arts and Crafts homes cannot achieve.
