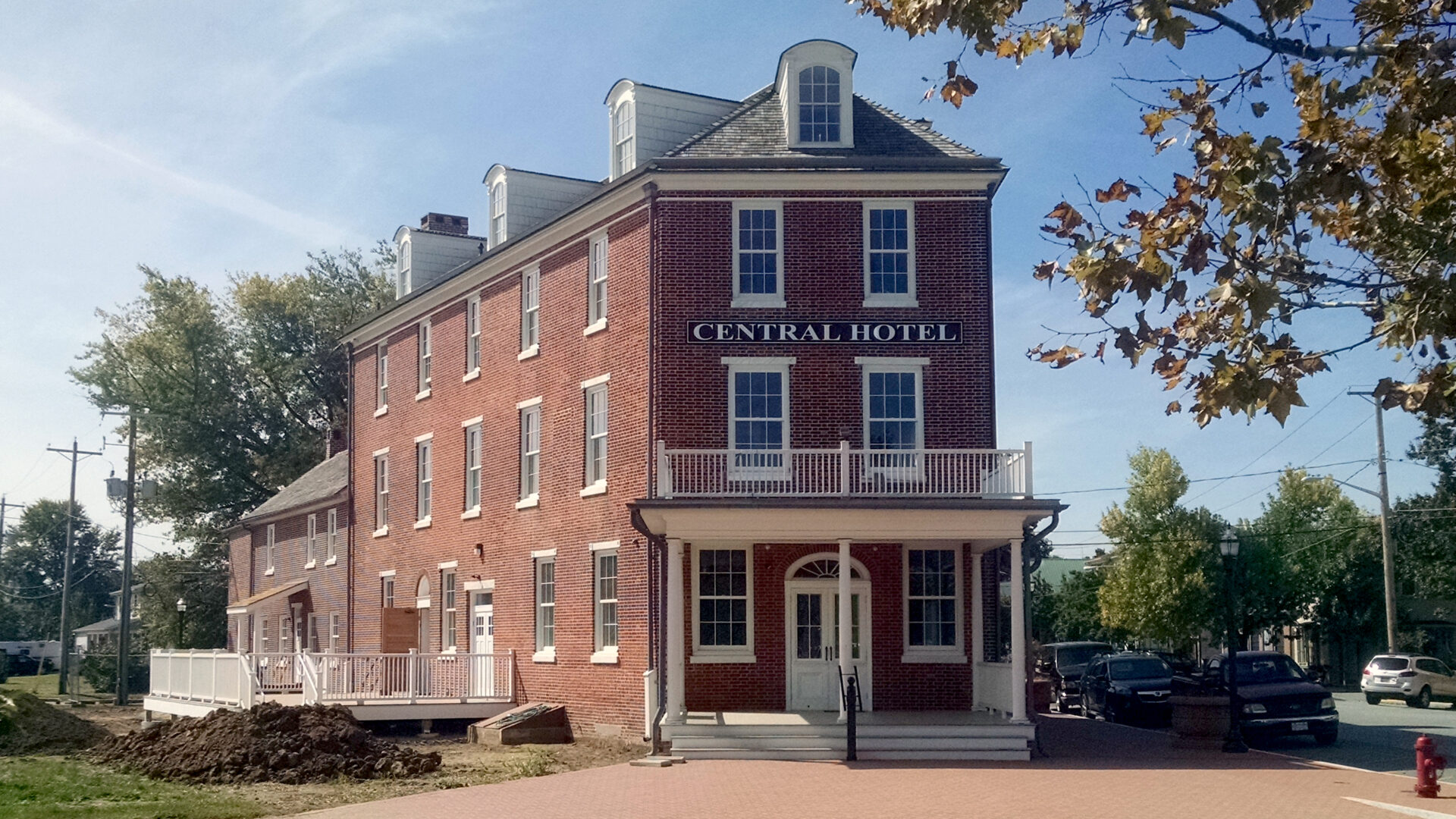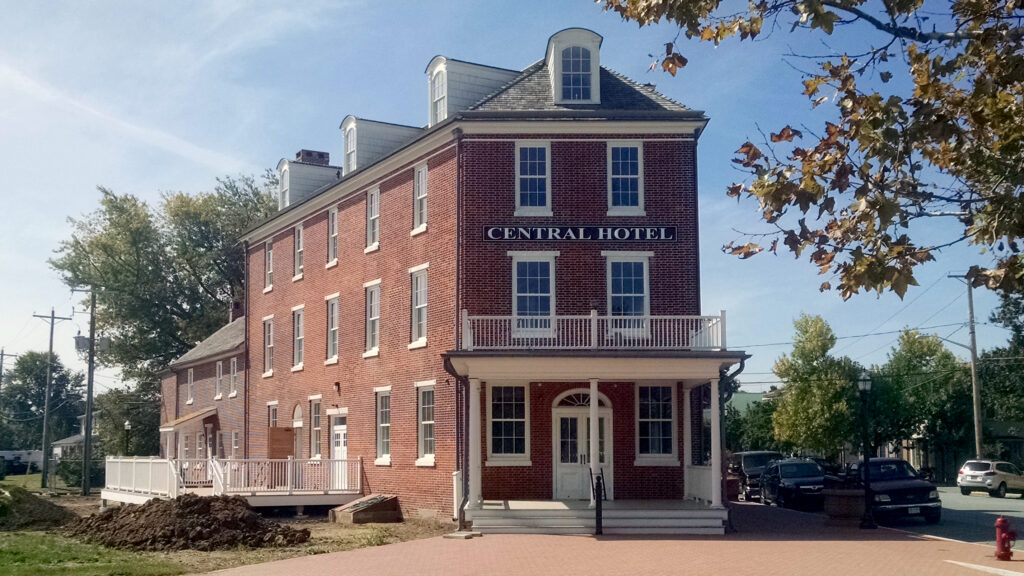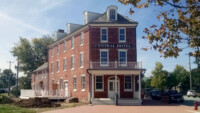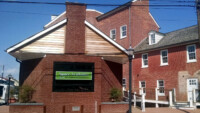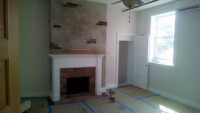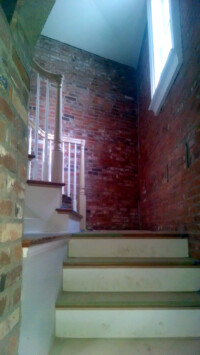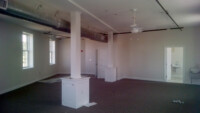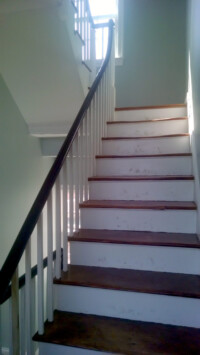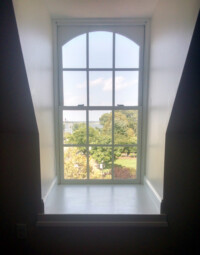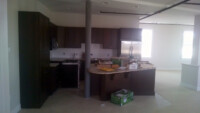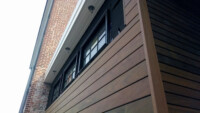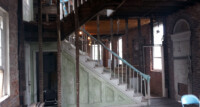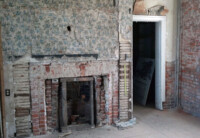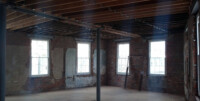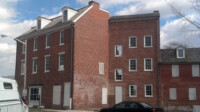Central Hotel Historical Renovation
This historical renovation of a property originally built in 1830 presented several unique challenges and opportunities. Part of our challenge was that the building had been allowed to deteriorate for decades. Shortly before we started work structural rebuild done via grant was completed. The grant money limited our ability to modify the exterior. We were allowed a small single story addition equal in square footage to additions that had been attached and removed in the past. Given the work that had been done to already to replace the rotted joists and beams, we were constrained as to where we could install an elevator. Accessibility to both the second floor of offices and to the apartment at the top required a special dispensation from the strict application of the building code.
This historical renovation was a long and complex process. Luckily, we were assisted when we received a tenant partway through the design and approval process. Delaware City was in the middle of rebranding itself as an eco-tourism destination. As a stopover for a huge variety of migratory birds, the American Birding Association wanted to relocate their headquarters to the building. They intended to offer birding tours as well as continue their efforts in support of birding. Having a tenant allowed us to shape the layout of the offices to suite their needs.
Challenges of Historical Renovation
There were many challenges we had to overcome for this design. Providing accessibility to a structure built before the civil war was a key concern. We had to obtain a special dispensation for an elevator and provide architecturally sensitive ramps. Energy efficiency was a challenge as well. We met this challenge by furring out the walls for insulation. We also replaced all of the windows with historically accurate insulated units. Providing heating, cooling, and fire suppression also all became challenges to find locations to hide the pumps and air handlers. Luckily, the tall ceilings that were common at the time allowed us to run exposed ducts and pipes.
Opportunities of Reusing the Building
As many challenges as we found though, there were also opportunities. The brick structure has a strength and look that’s tough to credibly construct today. There were lots of small nooks and crannies to exploit for building services and secondary stairs. The original stairs were still mostly intact and salvagable. Saving the building was also a very sustainable solution. The cost of demolition and the amount of space saved in landfills were major bonus points and helped us to land our tenant. The building also sits in a very noticeable portion of the downtown. This lended it more iconic status and provided opportunities for our tenant to organize community activities to further their mission.
Adding to an Historic Structure
For the addition, we had originally envisioned something very modern with a lot of glass. Something very distinctive from the solid masonry structure so it would stand apart but respectful of the structure. We ended up dialing that initial concept back to something a lot simpler. The exterior utilized brick tiles in place of brick veneer to save on space so we could maximize floor area for the rental. We did manage to separate it from the original structure through the use of Ipe siding and a connector which is a lot more modern looking than the original structure.
