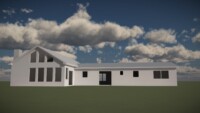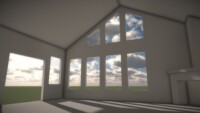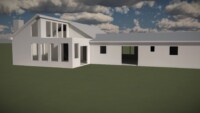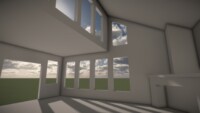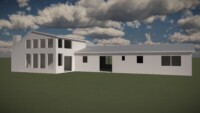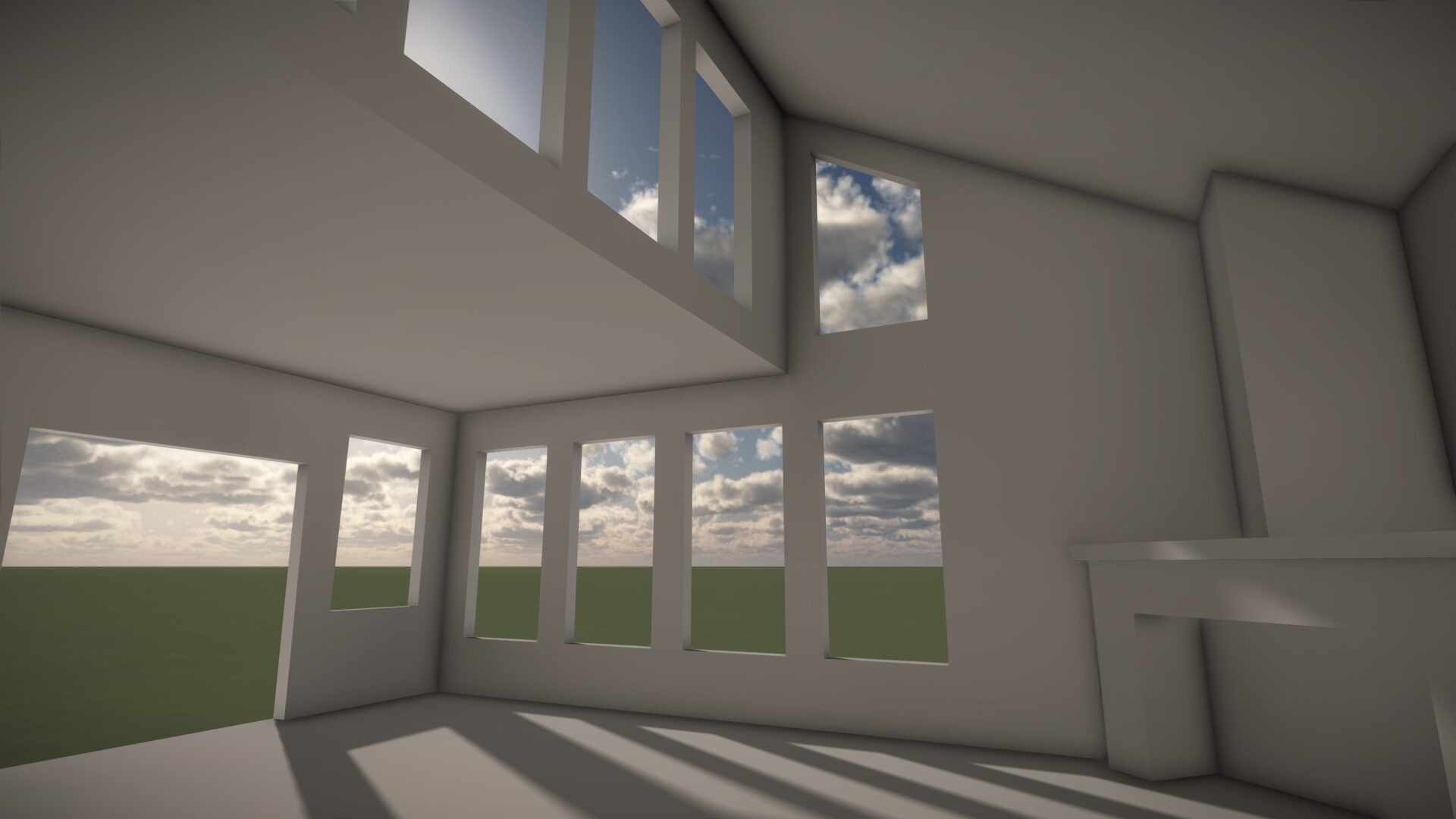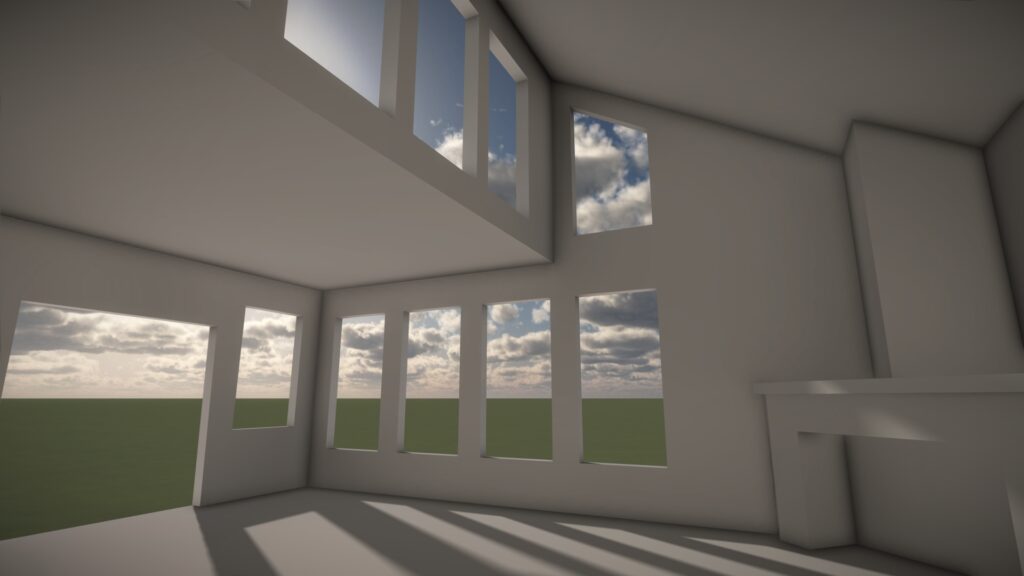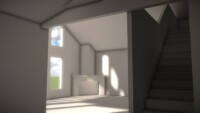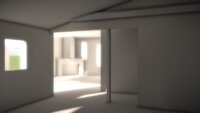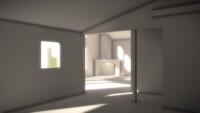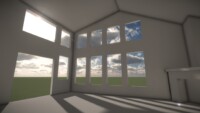Arango Residence Great Room Addition
This great room addition was intended to provide some additional living space for a small ranch house. The house backed up on a small landing strip for a pilot who loved to fly. As such, part of the program was to provide a lot of glass to enjoy the views of the small single engine planes. Unfortunately, this project did not get constructed. However this is a good example of how we can quickly turn out massing models to try out a few different designs.
Not every client is comfortable with reading two dimensional drawings. In that case, there are often two outcomes. One, the client trusts the professional to pick the best option which can work well or become a disaster. Expectations can make a big difference to satisfaction in construction, and not understanding what to expect will cause conflict later on when it becomes clear. Two, the client goes for the safe, simple option. This can be fine for many clients, but why would they spend the time and money to bring on a professional if they just want the same old thing. We did a similar process to help clients with the Hawkseye Residence understand their design and avoid displeasure later.
Below are massing models of the great room addition. They can be great because they provide pictures that give a different feel for the final outcome. Without a lot of details, they are quick and relatively cheap to create and review. With the advent of technology, we’re starting to see virtual reality options so clients can actually walk through the space.
